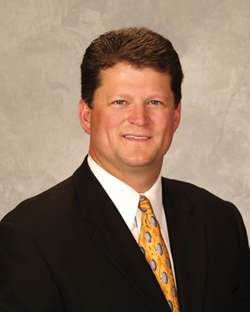Fire Response Regulations for Prisons
 Correctional facilities have different fire response regulations from other types of workplaces and public places. The three differences — locked doors, means of egress, and alarms and detectors.
Correctional facilities have different fire response regulations from other types of workplaces and public places. The three differences — locked doors, means of egress, and alarms and detectors.
Locked Doors
According to the Occupational Safety and Health Administration (OSHA), correctional, mental and penal facilities have slightly different fire response regulations from other types of workplaces and public places. OSHA requires that all buildings have exit routes unblocked by any locked doors or other obstructions to a fast and efficient exit. In the case of mental, penal or correctional facilities, locked doors may block exit routes as long as supervisory personnel are continuously posted along the exit routes, as necessary, to allow a fast exit response in case of emergency. Guard personnel must be trained in emergency evacuation procedures and be prepared to unlock any doors at a moment’s notice. In these cases, according to OSHA regulation 1910.36(d)(3), exit route doors may be locked from the inside, given that the facility has an escape plan in place.
Means of Egress
OSHA requires that all public places and workplaces have a clearly marked, easily navigable means of egress, or exit route, in case of an emergency such as a fire. This means of egress must meet all of the criteria for regular workplaces. Locked, guarded doors are permissible in correctional facilities, however. Otherwise, the facility must have at least two exit routes and as many additional routes as necessary to allow full evacuation in a timely manner. The main exit door of the exit route must remain unlocked and must swing outward, hinging on the side.
Alarms and Detectors
Any fire extinguishers, alarms and detectors all undergo regular inspection and testing to ensure their proper functioning as required by OSHA. The precise number of fire extinguishers, alarms and detectors required in a correctional facility varies by state and even locally, according to which version of the NFPA code an area uses as its standard. As part of emergency readiness training, all guard personnel must be trained and capable of using fire extinguishers as needed.
Jim Mickowski, engineer at PSJ Engineering in Milwaukee, answered some questions about the design and installation of fire suppression system systems in correctional facilities. Mickowski has more than 25 years experience in the high-security, high-risk market.
When asked how to design an area that is to remain off-limits, to most, Mickowski noted that typically, no-access areas are small areas in relationship to the whole project.
“We design each area as a pod. In that pod, we design the system so there has to be a smoke or heat detector activated before the water even enters the piping. And then you still have the final safeguard: the sprinkler head. The water doesn’t discharge until the sprinkler heads open up. We are trying to prevent accidental discharge.
“For instance, a penal control room is a very small area with numerous cells. The cells obviously are vandal resistant but are not really high security. A lot of times, a prisoner will knock off a sprinkler head and get a discharge of water. Sure, it’s a pain to fix, but it’s not causing any catastrophic damage.
“The penal control room, however, is the no-access area. Can you imagine if chaos erupted due to fire, and someone got into a penal control room? They could release the cells and doors. You need to protect the electronics and control mechanisms. Treating each of those areas as pods helps secure that area and minimize cost in the event of a fire.”
When asked about advise for designing a fire-safety system for high-security/no-access-allowed projects. He said that the fire protection engineer must look at it from the perspective of the person who has to maintain it.
“A sophisticated system is not good if there is no one who knows how to maintain it. The building manager should be able to contract any fire protection contractor to maintain the system if they cannot do the maintenance themselves.”
