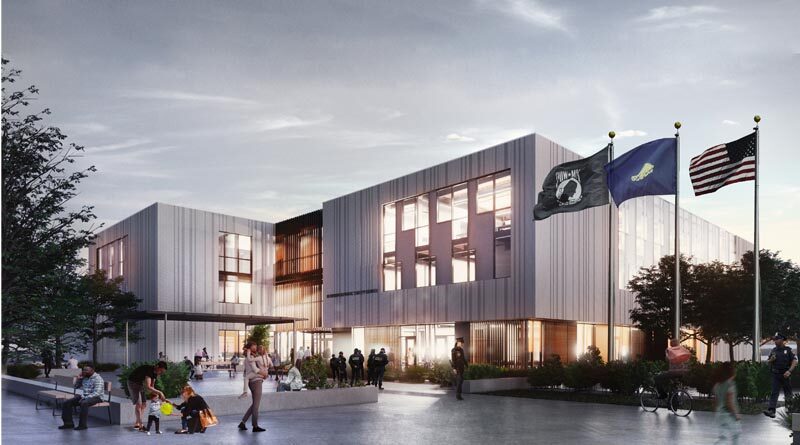New Oregon Public Safety Center to Open in May
By Lisa Kopochinski
BEAVERTON, Ore.—When the new Beaverton Public Safety Center opens this May, it will be the City’s first building designed specifically for police and emergency management.
Currently under construction at the southwest corner of Hall and Allen Boulevards, this new building will also house other police functions, as well as the City’s operations center in emergencies.
Capt. Eric Oathes said, in a statement- that the Center’s design is aimed at letting officers do their work more easily.
“The nuts and bolts of a police department is patrol,” explained Oathes, who is supervising the construction of the project, along with Skanska USA Building of Portland, the prime contractor.
“Everything else we do is supplemental to the goal of making sure this community is safe. If we can’t do that…it does not make any sense. So, we’ve tried to put the functions together.”
According to an article in the Beaverton Valley Times, officers will be able to carry out those tasks on a single floor—from bringing in criminal suspects and interviewing witnesses to storing evidence and writing and filing reports.
This project is the result of a $35 million bond that voters approved in 2016. Total costs are expected to exceed the bond, but the exact amount will be known only after construction is complete.
Shiels Obletz Johnson is the Owner’s Representative, and FFA Architecture and Interiors (FFA) is the architect on this project. Portland General Electric is installing solar panels on the roof to generate electricity. In emergencies, there is an on-site generator to enable police and the operations center to function.
The new Public Safety Center is being built to withstand a severe earthquake triggered by a fault off the Oregon coast.
Oathes said it was easier designing police functions in a new building instead of fitting them into an existing building.
The Public Safety Center will have three sally ports to allow officers to pull in their patrol cars and put criminal suspects in holding cells without having to take them from a parking lot.
Small rooms will allow officers to interview witnesses in private. Supervisors’ offices will be nearby.
Another ground-floor room will allow officers to store evidence — contraband seized from suspects, items from a crime scene, or property that is unclaimed — without having to go to an offsite location.
“It does not sound like a big deal, but each trip can take 10 or 15 minutes transporting things back and forth,” said Oathes. “You also do not want to drive around the city in your patrol car with evidence or property that belongs to someone else.”
The new evidence room will use rolling file storage, instead of the standard racks and shelves in currently leased space.
“We will be able to store more evidence in a smaller footprint and in a more efficient manner,” Oathes said.
The public will have controlled access through an entrance from Hall Boulevard into a two-story lobby, where they can inquire about records and property. If an individual needs to see an officer, there is space nearby for private interviews.
“We’re changing the way public safety facilities are designed,” explains Ian Gelbrich, FFA Partner and Project Manager.
“Our first goal is to improve and streamline day-to-day operations and collaboration of officers and staff while providing safe working environments that promote wellness and reduce stress. Second, these facilities are civic amenities and, as such, should be warm and welcoming to the day-to-day citizens they represent.”
Two ground-floor rooms will be open for scheduled community meetings and the citizens academy. These rooms can be converted to become part of the city’s emergency operations center; two adjoining rooms already are designated for use by emergency management.
The second floor will house other police functions — investigations, community service, school resource officers — plus the city’s emergency management staff. There is a large common area for meals, plus locker rooms for male and female officers.
Oathes added that there will be far more lockers installed than officers now on the force, but the building is designed for needs anticipated in 2050 and beyond.
The third floor will house the offices of the chief, deputy chief and their staffs.

