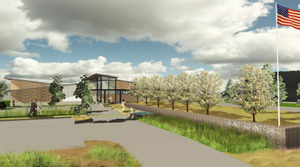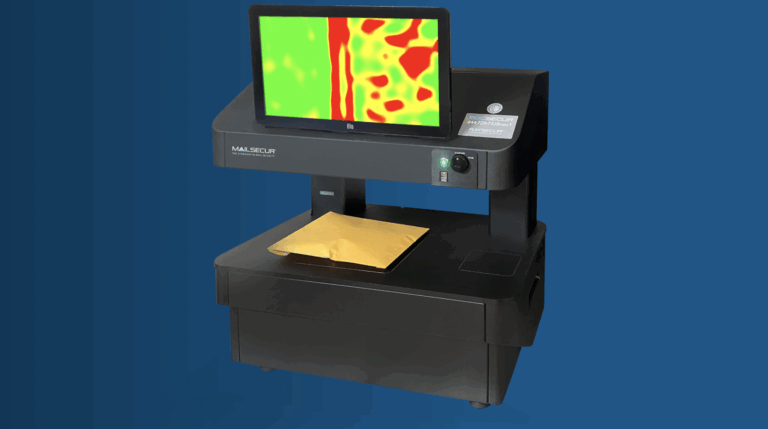Project to Watch: Skagit County Focuses on Rehabilitation

MOUNT VERNON, Wash. — Set to be completed in April, Skagit County’s new jail will debut with a design that focuses more on rehabilitation than punishment. Located in Mount Vernon, the new facility will contain about four times the space for programs than the current jail, according to GoSkagit.com, a local news source. Even the name of the facility — Skagit County Community Justice Center — will reflect this new philosophy, trying to avoid the stigma associated with jails.

In 2015, Skagit County commissioners joined the Stepping Up Initiative, a nationwide effort to help reduce the number of people with mental illnesses who are in jail by using data-driven plans. These plans include mental health screenings and assessments to help determine the mental health support and housing classifications for individual inmates. Skagit County’s current facility is unable to conduct assessments or have a housing classification system, reported GoSkagit.com. The current system houses inmates based on the space available, which could mean that high-security and low-security inmates are housed in the same areas.
Skagit County Chief of Corrections Charlie Wend told GoSkagit.com that the county will work with local mental health practitioners and agencies interested in providing treatment services at the new facility. He even hopes to introduce an incentive-based system at the new facility, using technology such as television privileges to reward inmates who, say, complete course work on mental illness.
Apart from addressing the rehabilitative needs of Skagit County inmates, the facility also eases overcrowding issues that the county has faced for more than a decade. The existing facility opened in 1984 with a capacity of 83 inmates, but has since grown to about 2.5 times that, with a daily average of 188 inmates.
The new, 107,800-square-foot facility was designed by the Seattle office of DLR Group and is being built by Bellevue, Wash.-based Lydig Construction. The jail will house 400 beds, medical and dental care facilities and a courtroom, and it will be built with room to expand to 800 beds in the future. It will have housing pods that include dormitory space as well as a very functional central control and admin areas. While it will have a brick, concrete exterior, the interior finishes in the office areas are designed to make it a better work and living place for both inmates and employees.
The facility will also feature state-of-the-art technology from Wi-Fi and video technology to heating and ventilation units. There will also be 146 security cameras, inside and out, as well as the infrastructure to add 110 additional cameras in the future.






