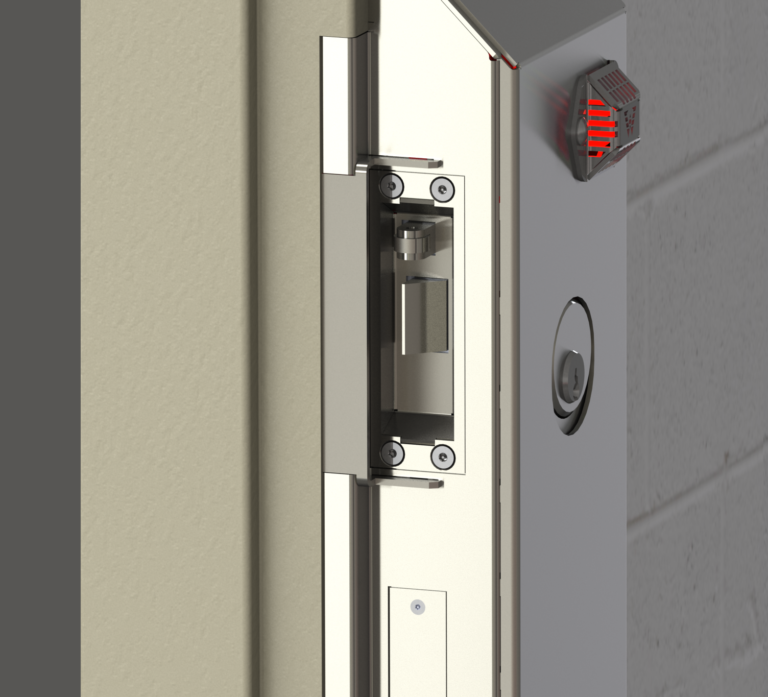Correctional Foodservice Design
Foodservice facilities in correctional institutions are, to say the least, unique environments that require special design rules. Successful prison kitchens and dining areas combine those rules into a single, simple method called SOD, which stands for security, observation, and durability elements of any successful prison design. Designers and operators who use the SOD rules will find that other design practices quickly fall into place.
Security
The primary concern of any correctional facility is security, and there are several ways to make a foodservice department secure and its employees safe. Among them are:
- Controlled access to foodservice areas, both in terms of who enters and how they enter. There should be only two access points to the kitchen – one for receiving and one for delivery.
- Ceilings heights should be at least 10 feet and dropped ceilings should be eliminated where inmates can hide themselves, weapons, or contraband.
- Maintain lighting at safe levels – at least 30 foot-candles.
- Purchase equipment that has been constructed in a way that limits tampering. For example, screws should be recessed, there should be as few moving parts as possible, control panels should be shielded, and vision panels over such controls should be made of non-breakable materials.
- Place control devices such as ventilator water wash control panels in a secured office space.
- Use storage area shelving that is welded stainless steel and not made of wire.
- Secure utensils – especially knifes – in a way that makes them easily accounted for. One method is to use a shadow board; a shadow board has an outline of every utensil kept on the board making it easy to tell when an item is not in its place. The unit also should be kept locked at all times.
- Keep all food ingredients in a secure location. Remember, pepper can be used as a weapon and yeast can be used to make alcoholic beverages.
Observation
The second element of good foodservice operation is observation; a successful kitchen or dining design has as many unobstructed sight lines as possible. This layout can be created by:
- Locating the office in a central space so occupants can observe as much of the operation as possible. Ideally, the office would be on a raised platform, but since the passage of the Americans with Disabilities Act, it may be difficult to receive approval for the design.
- Locating the inmate break area adjacent to the office.
- Placing inmate toilet facilities in plain sight.
- Using as few partitions as possible and keeping necessary partitions as low as possible.
- Eliminating breaks in walls so as to improve sight lines.
- Providing vision panels in all storerooms and walk-in refrigerators and freezers.
- Maintaining high lighting levels, especially in refrigerated and dry storage areas. One good idea is to provide fluorescent lighting in walk-ins. This will give you a good lighting level and hold down energy costs.
Durability
Durability is the final measure of good foodservice design, and is especially true of all equipment – particularly carts and other movable items that receive rough handling or misuse. In addition:
- Equipment should be secured to floors and/or walls whenever possible.
- Walls should be constructed of masonry block, floors should be tiled, ceilings should be metal pan, and doors should be made of stainless steel.
- Doors of walk-ins should be clad with diamond plate.
- Tables and counter undershelves should be welded.
- Hand sinks should be fully enclosed stainless steel.
- Wall shelves should be eliminated or kept to a minimum.
- Shelving in storage areas should be welded stainless steel.
- Drawers should be eliminated from worktables.
- Compressor housings and controls should be protected by either stainless steel louvered or perforated guards.
- Tangent draw-offs to kettles should have a welded stepguard.
Applying SOD is not a difficult practice. In fact, the more simply designed a correctional foodservice facility, the safer and more successful it is likely to be. If you are designing or preparing to design a new foodservice area or renovate an existing one, keep it simple and follow the SOD method – you will end up with a user friendly kitchen and dining room that is easily monitored and maintained.
Stan Gatland is co-founder of Romano Gatland, a foodservice consulting firm headquartered in Lindenhurst, N.Y. He also is the firm’s design principal and director of design for corrections, health care, and cook/chill projects.






