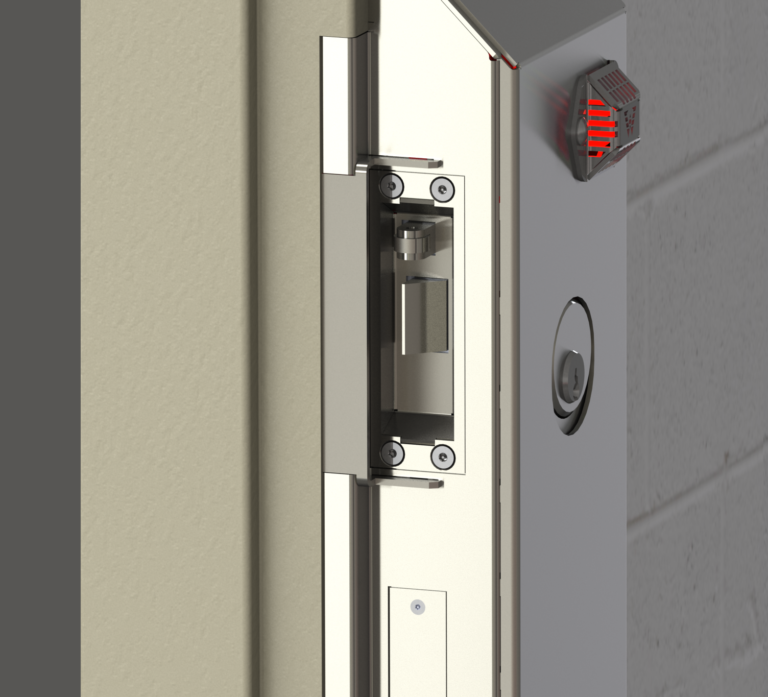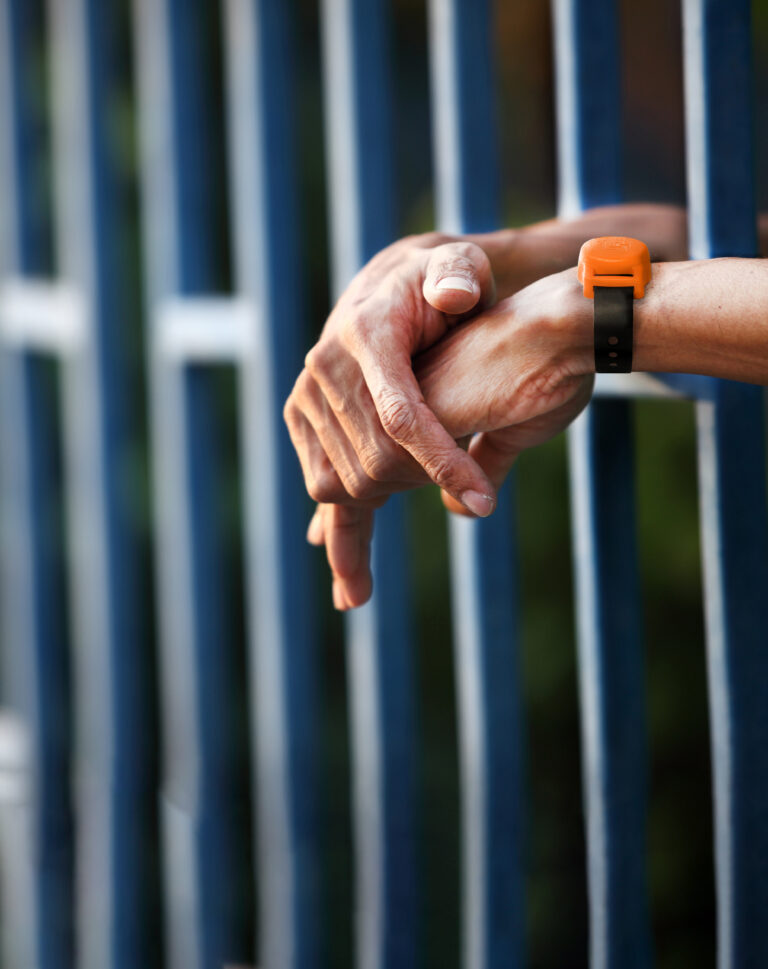Domino Effect

If ever there was a project perfectly suited to its time, it’s the New Castle Correctional Facility in Indiana. With the nation’s correctional departments currently facing budget cuts, chronic overcrowding, and increasingly old and ill populations, the 1,868-bed New Castle special needs facility draws its inmate population from throughout the state, centralizing problematic inmates in one location thus freeing up bed space at other facilities and saving money by preserving operational and health care budgets that are quickly drained by these troubled and sickly inmates.
"The Department of Correction had been thinking about a way to get a lot of these special needs people out of other institutions and to concentrate those with higher needs of mental health, substance abuse issues, sexual predator issues, and aged populations into more counseling types of programs and services," says Jim Matarelli, project designer and senior principal at Phillips Swager Associates, the project’s lead architecture firm. "Those people tend to disrupt other institutions. By concentrating those particular inmates in one facility, they could really develop the kinds of therapeutic programs that would not only be in the state’s best interest, but in the best interest of the people who were creating problems at the other institutions."
| H: Housing AL: Assisted Living R: Recreation MH: Mental Health S: Segregation RR: Receiving A: Administration PS: Programs, Services MN: Minimum Housing W: Warehousing MA: Maintenance |
 |
Built on the 71-acre site of a dilapidated mental hospital whose heydays were in the 1940s, the $89.2 million New Castle Correctional Facility stands in place of the hospital’s 27 former buildings, which were razed to make room for the correctional campus and its 600,000 square feet of treatment, housing, and administration space. Six of the former hospital buildings were saved and remodeled for use by the DOC, but they are outside the secure perimeter and not used as part of the special needs facility. Within the new prison is a 128-bed mental health housing unit, 100-bed assisted living unit, 32-bed hospice/infirmary unit, 48-bed segregated housing unit, and 1,440-bed general population housing dormitories.
The First of its Kind
|
PROJECT DATA Project Manager: Paul I. Cripe Inc. |
Construction of New Castle made history as Indiana’s single largest project ever. It also is the nation’s first facility of this scale designed specifically for the treatment of substance abusers and sex offenders. Being the first of its kind can be a mixed blessing. On one hand it enabled the project team to set the precedent and in a sense become a prototype on which other states can model their facilities. On the other hand, the project team had little to emulate as they set out to design the buildings and programs that would become the therapeutic environment the state requested. "It’s unprecedented because of the size and the mixture and pulling all these elements into one facility," says Matarelli.
"We visited several other facilities in other states," he explains, "but they were regular institutions that had a housing unit for mental health or for sex offenders or had two buildings for substance abusers. But, nothing on this scale. We were starting from scratch in terms of developing a program."
The facility’s operations programmer was Karen Chinn, of Chinn Planning in Columbia, South Carolina, who Matarelli said helped the team break new ground.
 |
| Each 144-bed general population dormitory is divided into four 36-bed units. A central security station in each building has unobstructed views into all four units. |
"We had to confirm how they were going to operate the facility, look at every operational aspect of how they were going to provide services and programs to these inmates. We looked at whether they were centralized or decentralized, and really crafted a completely different program than the state had ever developed before," said Matarelli.
The first six months were hectic times for the project team, which started out operating under a very tight timeframe that eventually eased up during the course of the project when officials realized they would be gradually opening the facility instead of operating at full force from day one.
"We were doing master planning and building design concurrently while the program was being developed," Matarelli explained. "The six months in which programming was taking place, we were checking housing configurations and developing conceptual plans and how the overall master plan was going to work. While that was happening, there was also demolition taking place and the remaining buildings were being remodeled."
When bids went out during the summer of 1999, they were handled the way Indiana traditionally handles them: several general construction packages rather than single-source or multi-prime bidding. In fact, the project had nine separate bid packages allowing lots of smaller general contractors to win construction bids. Construction began within a month of the bid awards and parts of the facility were completed in November 2001. Construction continued from November 2001 through November 2002, when the project was completed.
Reworking the Correctional Facility
While construction bids were arranged in a manner typical for Indiana, the building’s design and layout differed from the state’s preferred practice of spreading out its facilities. State officials prefer one-story buildings and eschew mega-structures where everything is connected. That philosophy includes individual housing units for increased security; if there’s a problem in one housing unit, it won’t spread to other units.
 |
|
Open sightlines give officers working in the guard tower a clear view of the entire facility. |
"We had done work for [the state] in the past," explains Matarelli, "so we were pretty aware how they would layout a regular prison. Our goal was to try to adapt the program requirements of the special needs facility to the way they like to do things." But, a newly conceived therapeutic environment and a challenging site forced the team to do things somewhat differently than the state would prefer.
"As part of the evolution of the design, we had to breakdown some of [the state’s] preconceptions. Partially because it was a new program and partially because of the site, we had to rethink with them how best to tighten up the configuration so we didn’t destroy the site and also to make [the facility] function better in areas that need to function better."
Despite the state’s penchant for single-story buildings, many of New Castle’s buildings have two floors. But, the state was never surprised by the plans because there was a tremendous amount of involvement on their part throughout the programming and design process. And they recognized the site forced the team to consolidate and stack as many of the functions as possible.
What made the site such a challenge to work around was a dramatic elevation change; there was a 50-foot drop from one side to the other. And, usable portions of the site were unusually shaped because of a commitment to preserve trees and the natural landscape. Additionally, thoughts of leveling off the land were never entertained. "We knew it would be a challenge to do what we wanted to do on this site," Matarelli says. "We tried to use it the best way we could and maintain the terrain. The more we changed the terrain the more we changed the tree map."
Matarelli used the sloping landscape to his advantage and disguised the large, two-story program services and administrative facility by building it into the hillside. Viewed from the front, it reads as a one-story building. Additionally, ten 144-bed dormitory-style housing units have a mezzanine level, but the two-floor units are built on the site’s lower terrace to minimize their impact. Classified as level-three medium-security, these units house the facility’s general population of sex offenders and substance abusers. "They were problematic in other prisons, but they aren’t violent," says Matarelli. However, level-five housing units are classified as maximum security and include the mental health inmates; people who are "pretty heavy duty," he says.
The maximum-security component is considered a facility within a facility. It is not a separate housing unit, rather it’s contained within a larger building so it has a direct connection to the kitchen; inmates housed there are in lockdown and meals are brought to them. The assisted living unit also had to be close to the kitchen and dining area in order to minimize walking distance for these frail inmates. However, as Indiana would prefer, assisted living is a separate, single-story housing unit; close but separate.
The facility’s perimeter fence is a stun fence, the first one used by the state of Indiana. Matarelli says the use of this fence type was a surprise. "It doesn’t seem like something you’d install in a therapeutic environment." But, he explains that the look of it is less threatening because you don’t see the double rolls of barbed wire and it’s very secure.
A Need for Special Needs
Now entirely complete-including furnishings and equipment-New Castle Correctional Facility is only partially opened. "Because of budget cuts, they haven’t been able to staff it properly. Only about half the housing units are open. Month by month they have been trying to open a unit," says Matarelli.
|
PROJECT DATA Chopper Pumps: Weil |
The facility’s staffing needs are different than other Indiana prisons. Because of the facility’s therapeutic nature, New Castle needs a large number of psychologists, psychiatrists, and counselors. The state even had to think differently regarding the types of correctional officers they hired.
Unlike other prison projects that bring lots of jobs to the communities in which they’re built, this special needs facility draws from a much larger area. While the project did bring some jobs to area residents, New Castle, Indiana, is a pretty small community, Matarelli says, so specialized staff comes from larger cities such as Indianapolis, a 45-minute drive, and from Muncie, also about 45 minutes away and home to Ball State University.
Matarelli’s advice to other communities looking at building special needs facilities is to consider locations close to major cities, otherwise staffing would be problematic. But, whether or not other states will undertake a project such as this is uncertain-despite the fact that special needs facilities are increasingly important.
"Special needs facilities are out there on the horizon, but based on our knowledge of the marketplace, things have just been shut down all around the country," says Matarelli of the current correctional construction climate. "The need is there and people are leaning in the direction of special needs, which tends to be one of the highest needs out there, but our experience is that everything is just slowed up at the state corrections level. The need is there, but not the funds."
And the need will continue to get stronger. "There’s an aging population. And, with the closing of mental health facilities across the country, the department of corrections tend to be the dumping ground for people with mental health problems and the population is becoming more problematic," says Matarelli. "I think the department of corrections would like to be rid of them. They see this element of the population they’re stuck with and they’d like someone else to deal with those people. But, unfortunately, these people are still in the department of corrections, so it’s easier, from a staffing standpoint, to concentrate those mental health needs in one location," he says. "Rehabilitation is much more likely with this type of facility. It’s not just to warehouse them in one location to make it easier, but to develop a therapeutic environment that encourages rehabilitation. Once you attack the problems directly, you have a chance at rehabilitation."






