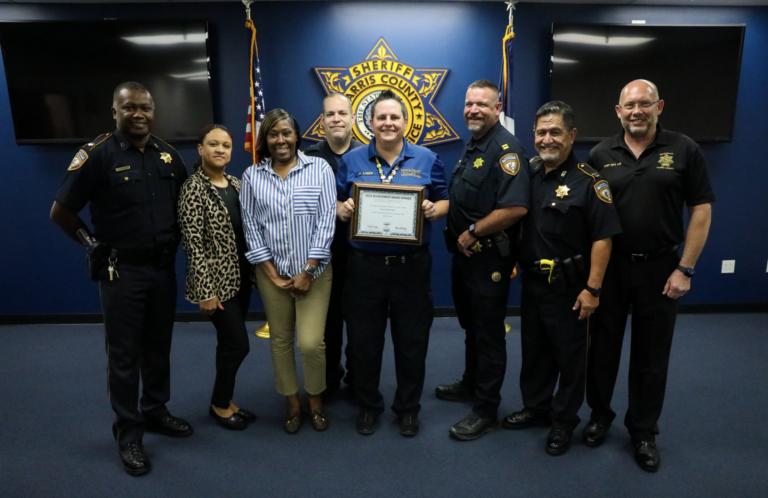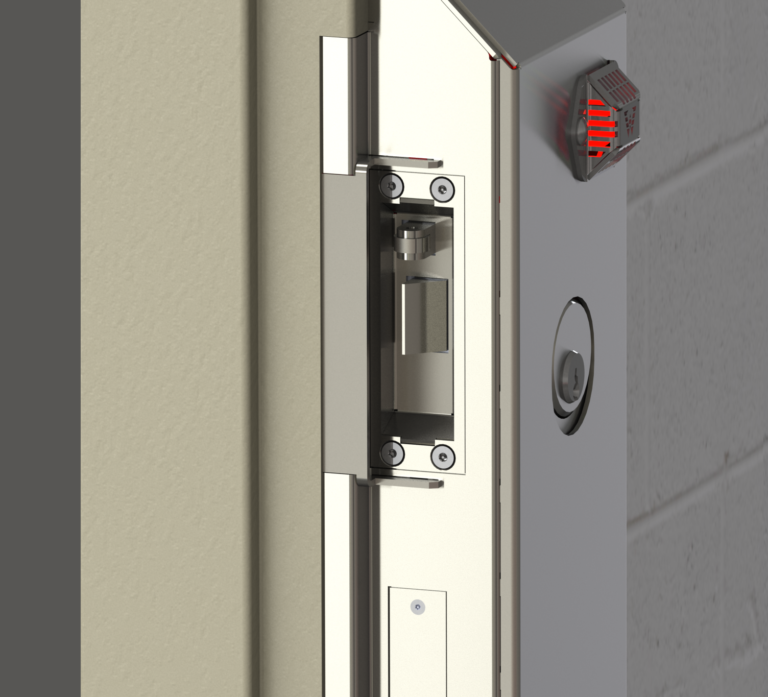AIA Committee Names Top 10 Projects
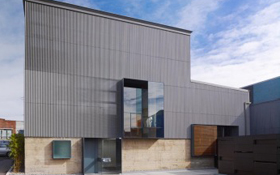
355 11th is a LEED-NC Gold adaptive-reuse of a historic and previously derelict turn-of the-century industrial building. Because the project site is on the National Register of Historic Places, the San Francisco Planning Department mandated that the project’s new siding be an “in-kind” replacement of the original unsalvageable corrugated metal siding and that the overall window area be consistent between old and new. The design team successfully championed a strategy of introducing subtle perforations into the new zinc cladding to allow light and air into the occupied spaces beyond, maintaining the stoic character of the original building without the visual introduction of new fenestration.
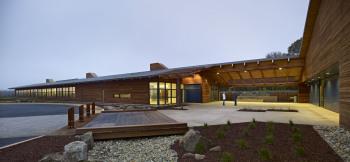
City of Watsonville Water Resources Center, Watsonville, Calif.; WRNS Studio
The Water Resources Center is a functional, educational and visual extension of the water recycling plant it supports. The new 16,000-square-foot building consolidates three different city and county water departments into a workspace that allows for thoughtful and continuous collaboration on issues of water management, conservation and quality in the Pajaro Valley. The facility includes administrative offices, a water quality lab, educational space and a design that puts the story of water in California on display. The building, its systems and its landscape will serve to educate the public through exhibition and guided tours.
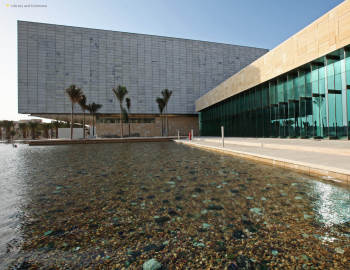
KAUST, Thuwal, Kingdom of Saudi Arabia; HOK
King Abdullah University of Science and Technology is a new international, graduate-level research university established to drive innovation in science and technology and to support world-class research in areas such as energy and the environment. KAUST’s new campus is the Kingdom of Saudi Arabia’s first LEED certified project and the world’s largest LEED Platinum project. By integrating sustainable measures into the site planning, the community, the building design and the campus operations, the university is demonstrating new ways to build in the region and promoting responsible stewardship of the environment.
Kroon Hall – Yale University, New Haven, Conn.; Hopkins Architects and Centerbrook Architects Planners
Located on a brownfield site, Kroon Hall was designed as a net zero energy building. The architects and the University wanted Kroon Hall to set a new standard for schools around the country. It had to function not simply as a sustainable overlay that offset unsustainable practices in people’s everyday lives but as something that inspired and encouraged people to alter their lives and become more sustainable citizens. This was accomplished through a mix of active and passive design measures and visible, invisible and interactive building features.
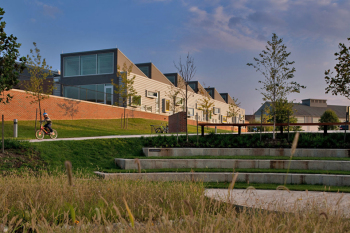
Manassas Park Elementary School + Pre-K, Manassas Park, Va.; VMDO Architects, P.C.
MPES is fundamentally designed around the premise that people, especially children, cannot be expected to preserve or protect something they do not understand. As such, the school is conceived as a teaching tool that shepherds children along a path of environmental stewardship. Inside and out, sustainable design is integrated with the elementary curriculum. Design decisions were made with the expressed goal of showcasing as many teachable moments as possible. Interior extended-learning spaces offer dramatic and surprisingly intimate views of the neighboring mixed oak forest, while elementary classrooms face shady moss and fern-covered learning courtyards featuring “fallen” trees and other particularities of an eastern deciduous forest floor.
Manitoba Hydro Place, Winnipeg, Manitoba; Kuwabara Payne McKenna Blumberg Architects and Smith Carter Architects and Engineers
Manitoba Hydro Place was designed utilizing a formal integrated design process to achieve daunting goals of energy efficiency, healthy workplace environment, urban revitalization, sustainability and architectural excellence. A model for bioclimatic design in an extreme climate that fluctuates 70°C annually, the ‘Capital A’ form is site specific to harness the maximum amount of passive solar and wind energies and to provide 100% fresh air, 24/7.
Michael J. Homer Science Student Life Center, Atherton, Calif.; Leddy Maytum Stacy Architects
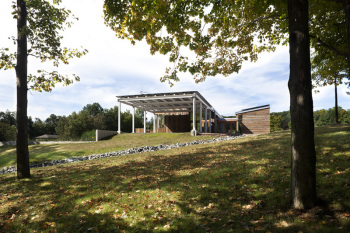
The Omega Center for Sustainable Living is a very purposeful building and site, designed to clean water, return the clean water to the local systems, and educate users about the process. Eco-Machine technologies were selected to clean the water utilizing natural systems including the earth, plants and sunlight. The entire building and water process utilize site-harvested renewable energy to create a net zero energy system.
Special No. 9 House, New Orleans, La.; KieranTimberlake
The Special No. 9 House was designed for the Make It Right Foundation to provide storm-resistant, affordable, and sustainable housing options for the residents of New Orleans’ Lower Ninth Ward displaced by Hurricane Katrina. To support Make It Right’s goal of building 150 homes in the Lower Ninth Ward, this single-family home is poised for mass production, anticipating a shift from on-site to off-site fabrication as more homes are scheduled for construction.
Rising 23 stories above the intersection of Twelfth and Washington streets in Southwest Portland, Twelve|West is a mixed-use building designed with sustainability and ongoing learning as integral goals. Twelve|West was designed to achieve the highest levels of urban sustainability, and is expected to earn a Platinum rating under LEED NC overall and LEED CI for the office floors. An emphasis was put on selecting low-impact materials, including salvage, reclaimed and FSC-certified wood. Much of the concrete building structure is exposed on the interior minimizing the use of finish material and providing ample thermal mass. Energy use reduction was a primary driver of the design. Simulations predict energy savings of 45% over a baseline code building.
For more information, visit AIA COTE online.




