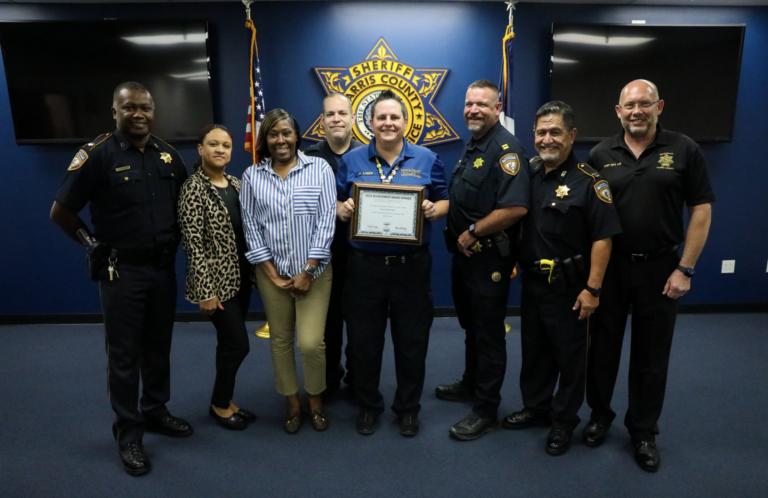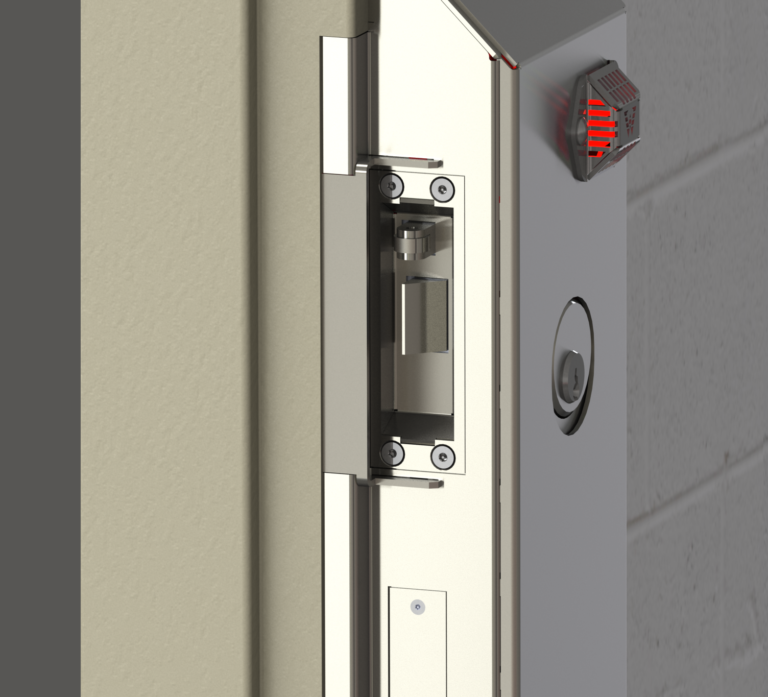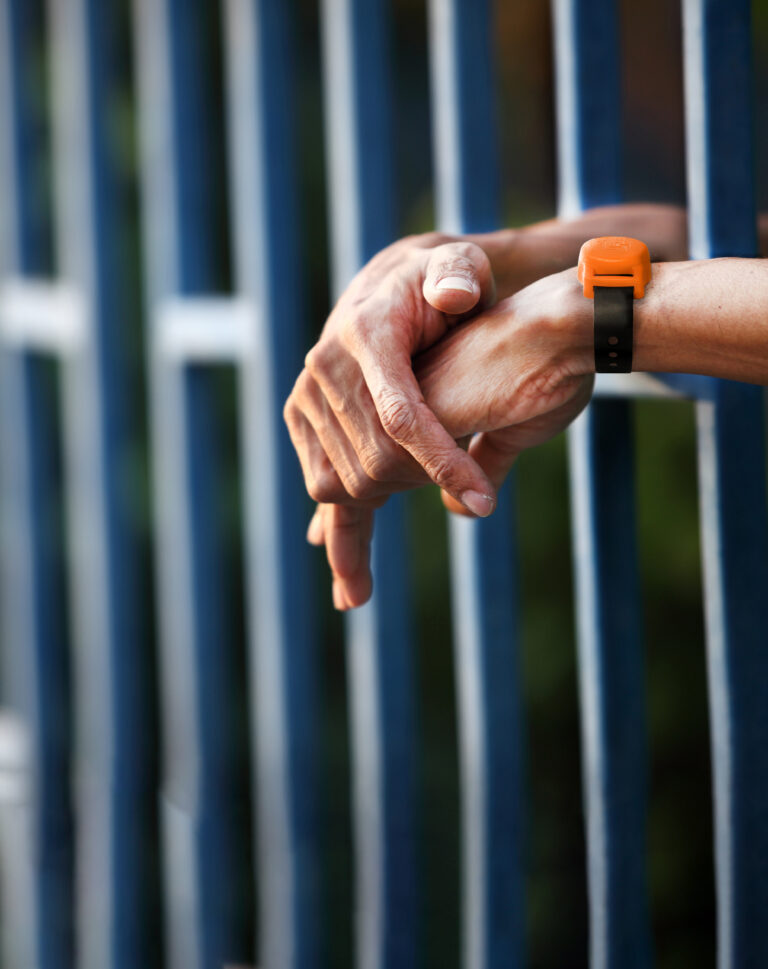New Hospital and Mental Health Facility Come Online in Raleigh
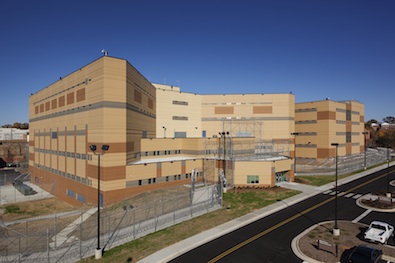 The North Carolina Department of Public Safety, Division of Adult Correction, opened its new $180 million regional medical center and mental health facility on the grounds of the oldest prison in the state, Central Prison, which dates back to 1884. These adjoining buildings replace outdated medical buildings built in the 1960s and 1970s, respectively.
The North Carolina Department of Public Safety, Division of Adult Correction, opened its new $180 million regional medical center and mental health facility on the grounds of the oldest prison in the state, Central Prison, which dates back to 1884. These adjoining buildings replace outdated medical buildings built in the 1960s and 1970s, respectively.
The North Carolina Central Prison Regional Medical Center and Mental Health Facility is the largest component, under a three-phase building plan for the Division of Adult Correction, targeted for completion in mid-2013. The final phase of this project, which as of press time, had not yet started, is an addition to the Central Services building consisting of a new kitchen and two new dining halls as well as renovation of existing facilities. In the end, Central Prison will have a greatly expanded kitchen and four dining halls. There was a new inmate receiving sallyport and guardhouse constructed at the north end of the campus and a linking corridor that was built from the hospital to the existing Receiving Diagnostic Center.
Construction on Phase I, for the site infrastructure and central utility plant, started mid-year 2008 and was completed in spring 2010. The new central utility plant repowered all structures on the 128-year-old institution with steam, chilled water and electrical, both normal and emergency power.
SchenkelShultz Architecture as project design lead has been on-board as the designer since the project’s inception. Balfour Beatty Construction joined the team as construction manager in 2007.
Bill Stovall, director of engineering, North Carolina Department of Public Safety, said “the concepts behind the project were: First, public safety, there are inherent risks and significant costs associated with transporting inmates of every classification to health care provider locations throughout the state and second, inmate health care cost containment as the demands on the department budget to provide the constitutionally mandated ‘community standard of health care’ to a growing and aging inmate population continues to strain available resources. These facilities address both of these issues.”
A “prison, first, and health care facility, second,” was of prime importance in the design approach for the facilities according to Larry Wann, project manager, North Carolina Department of Public Safety.
“It was a constant point of discussion throughout design, construction and commissioning to insure that all parties — both custody and health care — understood and worked to achieve this directive,” said Wann. “Hundreds, maybe thousands of decisions were made concerning how to deliver health care services to an inmate population taking into account public safety, staff safety and inmate safety. Vandalism prevention and suicide prevention are key considerations that were repeated many times. Attracting quality health care staff — doctors and nurses was an essential component of the project design as competition for available professionals in the geographic area of the prison exists.”
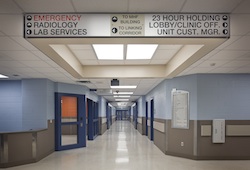 The acute-care regional medical center, with five stories above ground and a full basement, has 120 single-patient medical cells. The adjoining mental health facilities building, also five stories, is designed for both short and long-term housing and has 216 single-patient mental health cells with significant program space.
The acute-care regional medical center, with five stories above ground and a full basement, has 120 single-patient medical cells. The adjoining mental health facilities building, also five stories, is designed for both short and long-term housing and has 216 single-patient mental health cells with significant program space.
“The health care side has a vast coverage of cameras, which is very important from a mental health standpoint,” said Mike Ryan, vice president, Balfour Beatty Construction. The medical center and mental health facility will not only deliver quality health care to inmates but also save the state money.
“The cost of transporting and supervising inmates, and paying the outside community hospitals for that service had gotten to the point where it made sense [for the North Carolina Department of Public Safety] to construct their own facility,” said Jim Flynn, associate principal, SchenkelShultz Architecture. “The key part is in its name. It is a regional medical center so the idea was to be able to provide basic health care needs to the prison population without having to always access community hospitals.”
The designers worked with colors, on both the interior and exterior, and lighting, to create a building that medical and support staff from the community would want to work in. “It was integral to the design to create an atmosphere that would attract health care professionals to come work at these facilities,” said Flynn. “We created two buildings that are inviting from the standpoint of finishes and colors. So that people will want to come work here even though they are working with inmates.”
The medical center is sited on a maximum-security, all-male facility, including death row. However, Flynn noted that the entrance to the hospital looks much like the entrance to any other hospital.
“This is a fully operating hospital within the perimeter of a correctional facility and it is a comprehensive care unit where they have an emergency room, operating rooms, pre-op/post-op, dialysis, radiation, chemotherapy — all the aspects you would find in a local hospital have been rolled into an in-house capability for the prison system,” said Rob Rice, health care specialist and senior project manager, Balfour Beatty Construction. The challenge was, “how do you integrate all of the health care requirements into a correctional setting?”
Secure Health Care
The subcontractor firms themselves, have separate health care and corrections experience and in this project the two needed to work together. “We had to work with our contractors to help them understand why they were doing things a certain way — either you have a contractor that is used to doing it as a correctional type of a building or you have a contractor that is used to doing it in a health care environment but generally you don’t have them both doing it together,” continued Rice. “That was a big part of the day-to-day challenges of working within the design to make everything work. You just can’t put stuff on a wall in a prison, where you might put it in a hospital.”
One issue was to find a way to create a nurse call system that would function as a normal nurse call system, but also be correctional-grade and able to stand up to abuse. It was when work was in the conceptual phase, that the state realized they could not put medical gas standard headwalls in the patient rooms, because the patients would more than likely destroy them. The trades needed to work together to ensure each component of the headwall system was secure.
“With the headwall column,” explained John Harris, vice president, Balfour Beatty Construction, “you had electrical trade that fed into that headwall column, you had the plumbing trade with med-gas, you had the electronic security integrator and you also had this nurse call interface. Everything fed into this unit.”
Modular Services Company of Oklahoma City, Okla., through its research and development department, created a “correctional-grade” medical headwall. The headwall is a stainless steel cylindrical unit that goes from floor to ceiling. Where the devices are installed, it has both a polycarbonate window and a stainless steel window, so that it can be closed off and made indestructible, from an inmate standpoint.
“It looks like something out of Star Wars,” said Rice. “Those were just two of the systems, we feel like we [the owner, the design team, the contractors and the vendor] hit homeruns with.”
Secure Identification
A big difference in this unique kind of a facility is the high traffic of civilian staff that enter and exit everyday — medical staff, custody staff, support staff, etc. — an influx you would not normally have in a correctional facility. Unique security measures included optical turnstiles, package x-ray, metal detectors, card readers, biometric readers with photo matching, extensive camera surveillance and recording, and department and personal duress systems.
The inpatient medical cells have pneumatic slider detention doors, integrated with a PLC-based door control and intercom touchscreens in multiple layers of secure control rooms. Buford Goff & Associates served as the security designer and EO Integrated Systems Inc., the security system integrator. CCC Group served as the detention equipment contractor.
“In this hospital we have sliding doors for all cells, department entrance/exit, corridor control and perimeter control, which is not necessarily unusual for a prison, but quite unusual for a health care facility,” said Keith Summer, project engineer, Buford Goff & Associates.
The facility plans on seeking JACHO accreditation in the future. “The design team were constantly trying to please the building code, the correctional side, the health care side, and the Joint Commission side — and all four of those really have a little bit different ways of looking at things” said Harris.
Balfour Beatty has built health care components into correctional facilities, but not on this scale before.
“With all the challenges,” notes Harris, “working adjacent and within an existing facility, building a project with all the security aspects and health care aspects intertwined. It was a success because of the coordination, daily communication and great working relationship established by all stakeholders.”
In terms of correctional health care, added Ryan, “this is the first of its kind for North Carolina and the first of its kind for many states.”
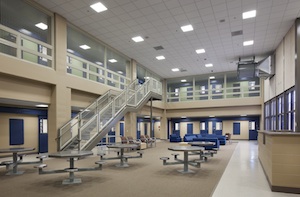 PROJECT DATA
PROJECT DATA
North Carolina Central Prison Regional Medical Center and Mental Health Facility
Type: New Construction
Project Funding: $180,000,000
Number of Beds: 120 beds Medical Inpatient and 216 beds Mental Health Inpatient
Area: Phase I Central Utility Plant – 16,000 SF and Guard Towers (2) – 150 SF, each
Phase II Intake Sallyport Guardhouse – 350 SF, Regional Medical Center –167,000 SF, Mental Health Facility – 148,000 SF
Phase III Dining Hall (2)/Kitchen Addition – 25,000 SF Dining Hall (2)/
Kitchen Renovation – 38,000 SF
Estimated Completion Dates: Phase I – May 2010, Phase II – September 2011,
Phase III – July 2013
PROJECT TEAM
Owner/Operator: North Carolina Department of Public Safety, Division of Adult Correction
Owner Representative: Larry Wann, Project Manager, Central Engineering Division,
North Carolina Department of Public Safety
Architect: SchenkelShultz Architecture
Civil: Pease Associates
Structural: Browning Engineers
Structural: Mental Health Facility – Stewart Engineering
Mechanical, Electrical, Plumbing, Fire Protection:
Newcomb & Boyd
Security Electronic Consultant: Buford Goff & Associates
Food Service: Foodesign Associates Inc.
Construction Manager: Balfour Beatty Construction LLC
Concrete Construction: Blair Concrete
Precast Concrete Wall Panels: Metromont
Precast Cell Modules: Tindall
Mechanical Contractor: Southern Piping Company Inc.
Electrical Contractor: Gaylor Inc.
Detention Equipment Contractor: CCC Group
Security Electronic System Integrator/Contractor:
EO Integrated Systems Inc.
PRODUCT DATA
Boilers & Auxiliaries: Cleaver Brooks
Building Automation Systems: Schneider Electric
Card Access: HID
CCTV: Vicon
Chillers: Trane
Cooling Towers: Baltimore Aircoil
Furniture, Detention: Norix
Furniture, Mental Health Cell: Chief Industries
Emergency Generators – Caterpillar
Exterior Finish: Sherwin-Williams
Fire Sprinkler Equipment: Viking
Gypsum Wallboard: National Gypsum
HVAC: Trane, Nibco, Crane, Armstrong, Hoffman, Eaton, Cook, Nailor, Belimo,
Owens Corning
Intercom: TOA
Medical Gas Security Columns: Modular Services Co.
Nurse Call System: Rauland-Borg
Personal Alarm System: PPI
Plumbing, Commercial: Victaulic, Sloan, Chicago Faucets, Bradley, Flo-Pak, Josam, Crane, Apollo
Plumbing, Security/Penal Fixtures: Willoughby
Pneumatic Tube System: SwissLog
Raised Access Flooring: ASM Modular System Inc.
Roofing: Johns Manville
Sally Port/Doors: TrussBilt
Security Ceiling System: Gordon
Security Cell Doors: TrussBilt
Security Cell Lighting: Kenall
Security Fencing: Allied
Security Gates: Tymetal Corp., Wallace International
Security Glazing: Global Secuity
Security Locks: Southern Folger, ASSA
Security Screens: Kane
Security System PLC: Omron
Security Windows: CM Security
Smoke Detection System: SimplexGrinnell, VESDA
Switchgear: Eaton
Tile, Floor/Wall Tile: Daltile
Touchscreen Monitor: Elo TouchSystems
Touchscreen Software: InduSoft
UPS: Liebert/Emerson
Variable Speed Drives: Eaton
Video Visitation System: Vicon
Weapons Detection System: CEIA




