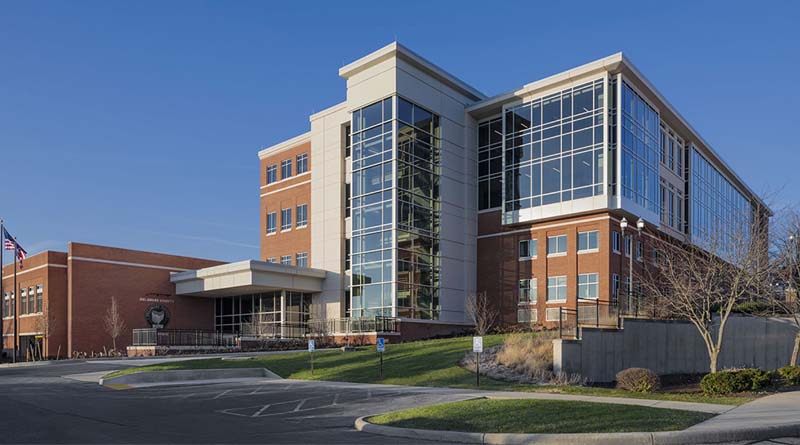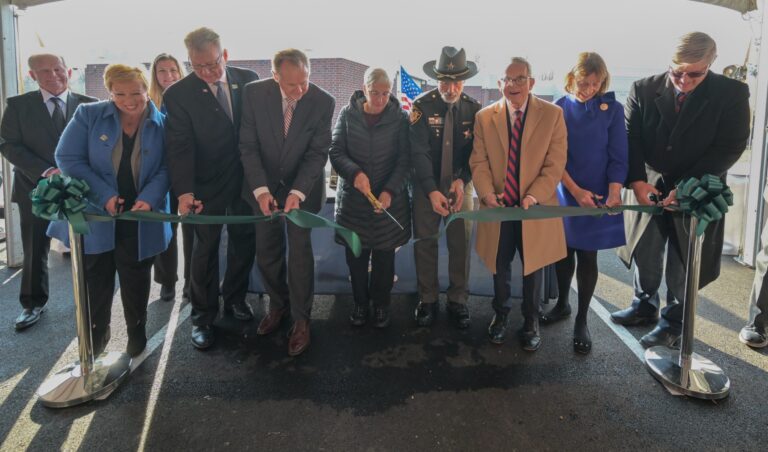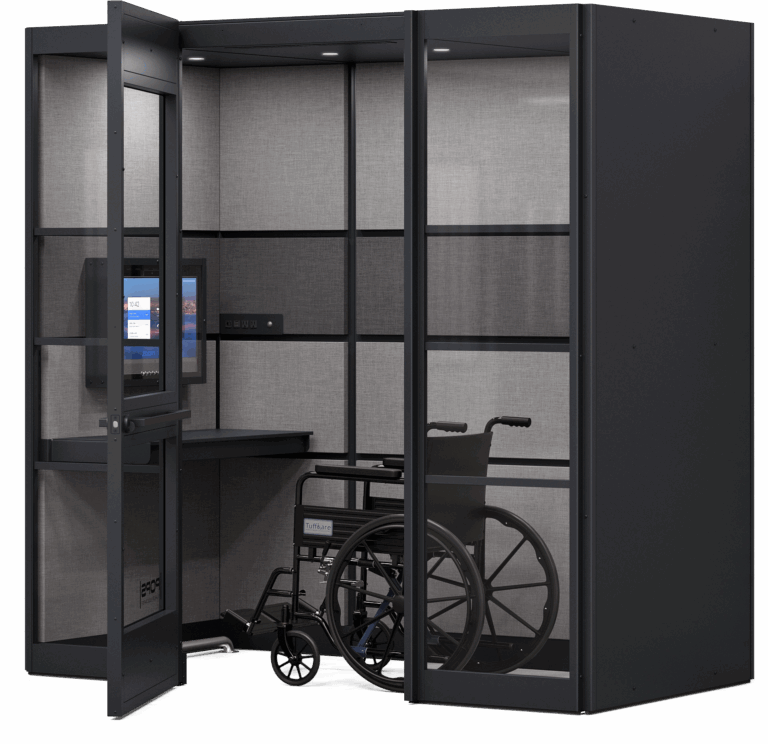Ohio Courthouse Receives Design Award

By CN Staff
DELAWARE, Ohio—The new Delaware County Courthouse—completed last year—was recently awarded a Design Excellence Award by the West Virginia Chapter of the American Institute of Architects.
Delaware County, Ohio is the fastest growing county in the state of Ohio with a population that has tripled in the last 30 years to more than 200,000. This explosive growth—in addition to similarly increasing court caseloads and the recent addition of a new Domestic Relations Court Judge—necessitated the design and construction of a new courthouse on the county seat’s judicial campus exclusively for county court operations.
The new $39 million courthouse—for the Delaware County Board of Supervisors—spans 160,000 square feet and includes administrative office departments for the Clerk of Courts, Adult Court Services, and the Common Pleas Court.
The upper levels include three large courtrooms and six hearing rooms with supporting judges’ chambers, jury deliberation and administrative spaces. The third floor accommodates a grand jury room, as well as jury queuing and assembly spaces. A below grade parking garage supports protected judges’ and staff parking as well and provides access to secure vertical circulation paths to the floors above.
The garage also houses an inboard sallyport with central holding that offers isolated secure elevator transport of detainees to intermediate holding cells between the court sets. A secondary staff entry at grade graciously connects the neighboring county administration building inhabitants to secure staff circulation cores within the new courthouse.
Through in-depth reviews with the local historic preservation committee and zoning commissions, the design concept responds with a nod to the Italianate fabric of historic Delaware.
The North Sandusky Street elevation marries the storefronts of the historic downtown to the neighboring Hayes building in a transitional zone abutting the less dense and beautifully ornate array of houses in the residential district. The main entry is located opposite the street front toward a plaza directly off the public parking lots serving the judicial campus. Entry and circulation is clearly articulated on this elevation by an open and vast lobby.
Silling Architects was the architect on this impressive project. Lendlease was the Construction Manager at Risk.






