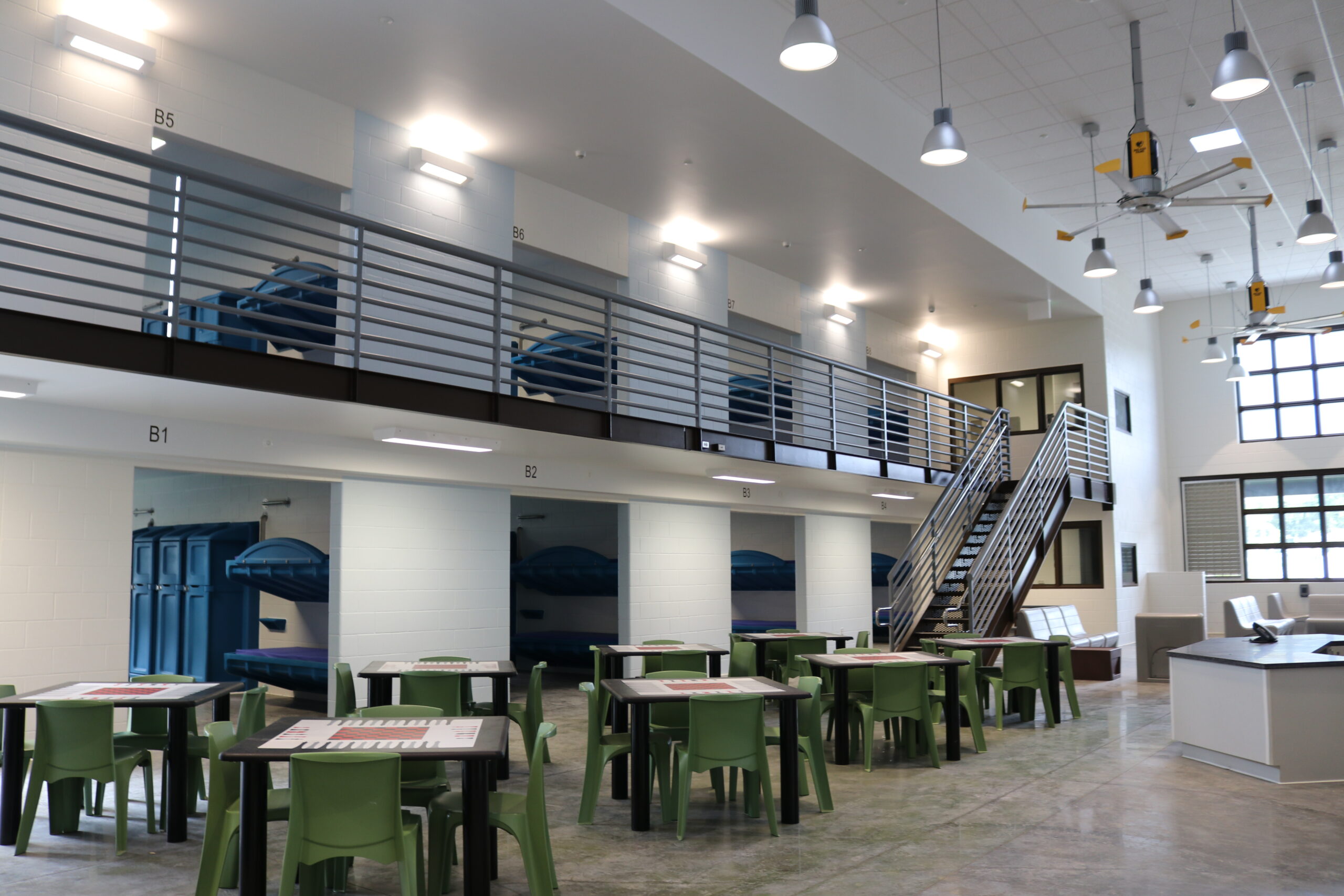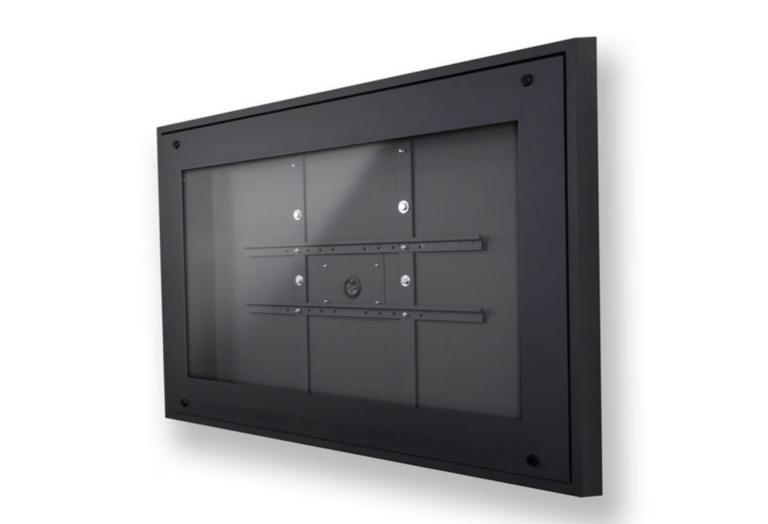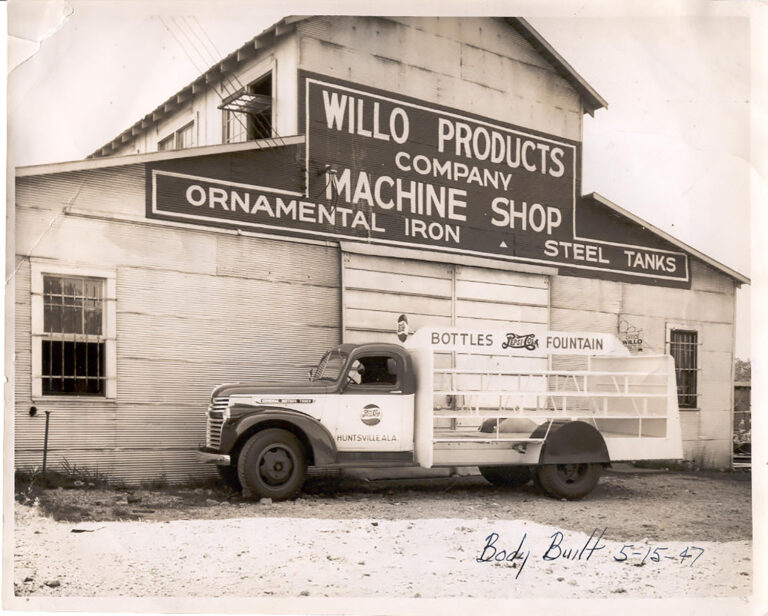Keeping the ‘Community’ in the Women’s Community Correctional Center


By Kat Balster
Including the word “rehabilitation” in its name was important to the Hawaii Department of Corrections and Rehabilitation (DCR), communicating how the state views its relationship toward inmates in custody. As the DCR prepares to open three new buildings at the Women’s Community Correctional Center (WCCC) as part of a recent expansion, Correctional News explored how the community, DCR officials and the entire project team came together to improve the quality of life for incarcerated women in Hawaii by creating spaces that encourage rehabilitation and set a tone for the future of corrections throughout the state.
A Place for Women
WCCC is a comprehensive hub for women in custody, functioning as both a prison and a jail, as the state also oversees county facilities.
“This facility [supports] a combined system, holding both pre-trial and sentenced inmates. ‘Community Corrections Center’ is used to cover both prisons and jails because of the dual purpose,” explained Ken McGinnis, senior vice president for CGL Companies, which served as the Architect of Record.
The project was initiated to provide space for programs and to ease overcrowding at the O’ahu Community Correctional Center (OCCC). OCCC is preparing to transfer 120 female inmates over to WCCC, effectively consolidating the programming for women.
At the WCCC dedication in September, Warden Ione “Noni” Guillonta stated the goal for the facility was to go beyond simply housing individuals to offering them an opportunity for transformation in the state of Hawaii.

“The facility will be a place where the focus extends beyond punishment to encompass education, vocational training, mental health support and reentry preparation,” said Guillonta, adding that her team aims to address the unique needs of women who require tailored support to rebuild their lives and reintegrate successfully into society.
A Vision for the Future
The expansion represents the initial step of a larger initiative to serve individuals in state custody. The DCR selected CGL Companies for this critical first phase after working with the firm for more than 40 years on various facilities maintenance, assessment and capital improvement projects.
“The State [of Hawaii] realized they had an opportunity to address some long-standing issues with women in terms of preparing for reentry and improving programs and conditions at the existing facility,” McGinnis said. “The project evolved from just creating bed space into creating bed space and improving conditions, providing all the amenities that women needed.”
The relationship between CGL and the State of Hawaii remained an important element through the duration of the design and the construction of this project. When CGL sold its Architect of Record division to Nelson Worldwide LLC in 2023, CGL continued to serve contractually as Architect of Record for the project’s duration and was fortunate to retain architect Michael Lynch.
“The only thing that changed was my email address,” Lynch said. “I was still working with the team daily, present at the site, and maintained all of my previous relationships and communications as before.”
“Kudos … to all our former CGL employees, specifically Michael Lynch, because he really [finished out] the women’s facility as a subcontractor to CGL. He worked for CGL and then made the transition to Nelson Worldwide, and essentially stayed in the exact role on the project,” said Eli Gage, chief executive officer of CGL. “There was so little left to do on the project when we [sold the Architect of Record division] we didn’t want to try and reassign the contract so close to completion.”
Bob Glass — current director of planning and justice for HDR — was an executive vice president with CGL during the design of WCCC and provided insight on the visioning and design process.
“Sometimes when designers get on a project like this, they are looking for the client to give them ideas. CGL proactively took the state on tours to [various facilities] to identify things they wanted to see [in their new facility] and what their needs were, what they liked and didn’t like,” Glass said.
Officials representing DCR and other state departments were able to speak with facility operators, understand new technologies and to visualize what was possible for the WCCC.

Photo Credit: Casey Adams – Nelson Worldwide
Like a Good Neighbor
Prior to CGL joining the project, community members had already participated in conversations with DCR and related state organizations. This helped to establish an environment of collaboration before CGL was brought in to hear concerns, share plans and to answer questions.
“This project was an example of how community outreach can be very positive,” Gage said. “[As designers]. our approach isn’t about imposing but operating with some give and take.
As family tradition is so important to the community and culture of Hawaii, and because the facility is right in the middle of town, getting community buy-in was a significant element of CGL’s process.
“We really pushed the fact we wanted this facility to be a good neighbor to the community,” Glass added.
McGinnis also attended some community meetings and noted that the community largely welcomed the facility.
“There was never a conflict about the correctional center being there, but [the community] wanted the facility to be mingled in, and not look too much life a prison,” McGinnis said. “It was important for the design to include community input.”
Keeping a more traditional Hawaiian architectural style with the lower profile rooflines and an abundance of natural greenery was important to both the community and to the women in custody. The community also requested that the project retain an existing softball field and three culturally significant monkey pod trees on the site.

customized solution from detention furniture provider Cortech. They also designed
the tall wardrobe cabinet for women to hang ceremonial dresses | Photo Credit: Rey
Aguero – CML Security
Construction with a Learning Curve
The WCCC expansion included three new structures: a housing facility, an intake and visitation building, and an administration building. The buildings were constructed from grout-filled concrete masonry unit (CMU) block covered with plaster and faux lava rock at the base. The design includes standing-seam metal roofs, with the exception of single ply over the celled unit area. All of the elements and materials were selected to blend better into their environment and to incorporate with the neighborhood and community.
“The goal was not to create your standard correctional center, but something that the neighbors would be proud to point out when driving by,” Lynch said.
The 21,086-square-foot housing unit boosts the capacity of the center by 176 beds and is divided into two areas: a restrictive housing unit of 24 double-occupancy cells, and two dorm units with eight cubicles each. Each of the dorm units has a maximum capacity of 64.
The dormitory bunks need to balance easy access with safety, which required a customized solution from detention furniture provider Cortech.
The facility managers wanted to include furniture options that were more normative in design, but that wouldn’t be at risk of being destroyed or broke over time. The project team contacted Cortech to provide new solutions.
In response, Cortech designed the Endurance Wall Bunk Safety Rail, an additional barrier to prevent falls. Cortech achieved full design approval and tool manufacturing to address the specific request without delaying the project timeline, and subsequently has made the product available to other correctional clients.
“We worked through multiple iterations to design [the product] to be aesthetically pleasing while keeping safety and ligature resistance in mind, while still being securely fastened with tamper-resistant hardware,” said Dave Jennings, chief operating officer for Cortech.
The WCCC marks the first correctional project for general contractor (GC) S&M Sakamoto Inc., which benefitted from the deep technical and correctional experience of the other members of the project team.
CML Security served as the project’s Detention Equipment Contractor, offering guidance to the general contractor and integrating seamlessly with the project team.
Shawn Robichaud, project executive for CML Security, and his team conducted a preparatory meeting with the GC and subcontractors to review and discuss means and methods for each scope discipline prior to construction. CML Security implemented a quality control plan with the contractor and helped to identify gaps in the scope and potential gaps with other trades
“Coordination is such a significant element of the DEC’s role. CML’s team established an inspection form for the contractor to set frames and for early conduit coordination and managed quality control throughout the entire life of the scope,” Robichaud explained. “We owe it to the industry, if we want to be one of the top DECs in the country, to help other contractors and trades on how to interface with our scope and to train others. Now we have a new GC that we can work with that understands how to do a detention facility.”
Philosophy of Rehabilitation
The 13,850-square-foot intake and visitation building includes eight cells, including a detox cell and a safety cell, as well as two interview rooms and a centralized security area. There are four monitors, which expand the existing Global Tel Link Tablet System allowing communication with inmates via tablet when the visitation room is not available.
“Our sincere efforts are to provide a positive rehabilitative environment, hope and return dignity to the women housed here, while simultaneously improving the working conditions of our staff,” said DCR Director Tommy Johnson, in a statement at the dedication ceremony in September.
Johnson also thanked many community groups for their unwavering support to better the lives of inmates and prepare them for reentry into the community.

The facility now has expanded multipurpose rooms to support reconnection and rehabilitation, helping offenders transition back into the community through employment training, education and substance abuse aftercare. The focus on community persists on a large scale through community service projects, and on the personal level with an enhanced focus on family connection, which is a critical cultural element in the community.
A family-friendly visiting area includes a kid’s play area with smaller furniture for children and more privacy for families.
Lynch described the visitation area as “one of the nicest areas I have seen in this industry in a long time, with concrete pedestal tables and a meandering seat wall with lilies and vegetation. It is open to the sky, but surrounded on three sides by building walls, and doesn’t feel closed in at all.”
While the normative environment is now a hallmark of the project, it was a value that evolved over the project’s development.
“The facility utilizes rotationally molded plastic furniture, so walking into those cells with the light and the color, it doesn’t look like a jail or a prison,” Gage said.
Additionally, detained women have their own lockers for personal items and the dayrooms have lounge seating areas as well as tables, with standard ceiling tiles, acoustical tiles and lighting fixtures.
Letting the Light In
The 24/7 direct supervision model, as well as the fact that detained women statistically engage in less vandalization than men, led to the decision to increase the size of the windows and the natural light in the sleeping and dorm areas — a unique design element for a detention center.
The health and wellness advantages of natural light in healthcare facilities are well documented, and correctional and justice facilities can see the same benefits in inmates and detainees as well as in staff.
The project also includes a 10,025-square-foot administrative building with amenities designed to support and retain staff, including a wellness center, a small gym and locker rooms.
The design team took additional steps to ensure staff members have a sense of pride in the facility, recognizing that employees spend more time in the facility than the inmates. For example, employees now have a proper parking lot, where before they parked in a field. Additionally, the facility provides a dedicated entrance for staff members.

Project Pride
Crews broke ground on the WCCC in July of 2021 and all three new buildings should be operational by the end of 2024. The project was a significant milestone for the DCR, serving as a catalyst for improving corrections in Hawaii with a focus on quality spaces, inmate programs, staff development, security, dignity and integration with the community.
“The people of Hawaii see this facility as an example of what correctional spaces can be: places of positive change,” Gage concluded.
PROJECT DATA
- Project Name: Hawaii Women’s Community Correctional Center
- Location: Kailua, HI
- Square Footage: 51,575
- Scope: Administration, Housing, and Intake/Visitation
- Cost: $63 million
- Total Beds: 176 new beds added to the existing 276
- Start Date: July 2021
- Owner: Hawaii Department of Corrections and Rehabilitation
- Architect of Record: CGL Companies
- Owner’s Representative: RLB General
- Contractor: S&M Sakatomoto Inc.
- Detention Equipment Contractor: CML Security LLC
- Low Voltage and Security Electronics System Design: Pennell Consulting Inc.
- Construction Management: Bowers + Kubota
- Structural Engineer: Miyamoto International
- MEP/Fire Protection: Glumac
PRODUCT DATA
- Concrete Protection: CanAm Coatings Inc.
- Correctional Furniture: Cortech
- Detention Hardware: Airteq
- Detention Hollow Metal: Claborn
- Exterior Finish: CB Tech Services Inc.
- Floor/Wall/Tile: MAKA Construction LLC
- HVAC: Heide & Cook LLC
- Insulation + Firestopping: Acutron LLC
- Landscaping: Island Landscaping & Maintenance Inc.
- Masonry: Affiliated Construction LLC
- Mechanical Equipment Installation: HSI Mechanical Inc.
- Painting: Akira Yamamoto Painting Inc.
- Parking: Unistrut Hawaii and GP Roadway Solutions
- Perimeter Security: Sloan Security Group Inc.
- Roofing: Akamai Roofing Inc.
- Security Fencing: Allied Security Fence Co. LLC
- Security Glazing: Advanced Impact Technologies
This article was originally published in the November/December edition of Correctional News.





