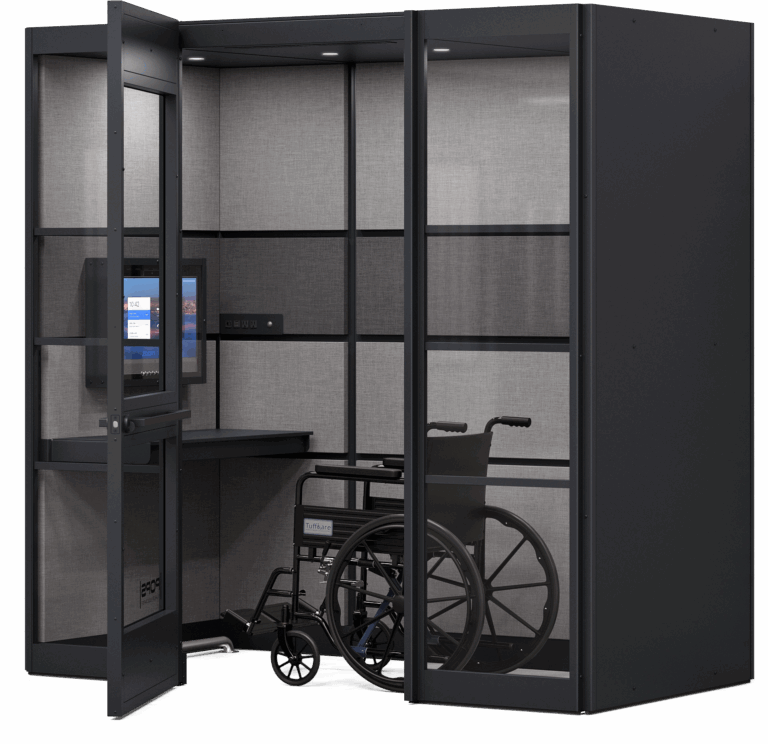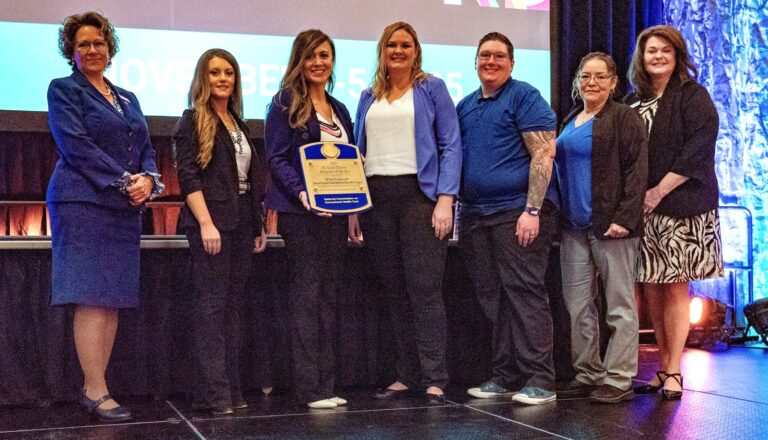Bell County, Texas, Jail Complex Overhaul Nears Completion

Working with the design and construction team of Grace Hebert Curtis Architects, MRB Group and Sedalco Construction Services, the county is nearing completion of a project that will improve and/or expand nearly every existing space across the jail campus, while more than doubling bed count. | Photo Credit (all): Skeebo Photography and Wes Albanese Photography
By Lindsey Coulter
Sometimes, you have to spend money to save money. Such was the case for Bell County, Texas, which for years has spent hundreds of thousands of dollars each month to house inmates in other counties. While Bell County’s existing jail complex was designed to serve approximately 900 inmates, it was undersized for the county’s actual detention needs.
Working with the design and construction team of Grace Hebert Curtis Architects, MRB Group and Sedalco Construction Services, the county is nearing completion of a project that will improve and/or expand nearly every existing space across the jail campus, while more than doubling bed count.
A Campus-wide Approach

Key to the project are two new one-story minimum-security housing units and a new four-story housing tower—all designed to incorporate the direct supervision model.
Each of the minimum-security housing units consists of two 48-bed pods, altogether adding 192 new minimum-security beds as well as restrooms, recreation areas and day rooms. The units are constructed of precast and pre-engineered metal with CMU walls, materials specifically chosen for their local availability and to help expedite the project.
Meanwhile the tower design is the result of site constraints and the design team’s ingenuity.
“Believe it or not, they were kind of out of land,” said Adam Fishbein. “When the original facility was built, there was one quadrant that was left for future housing unit. That required us to build the four-story tower.”
“The county needed about four times the amount of beds that area would support,” Reed added.
The tower, constructed using poured-in-place concrete and precast exteriors, made good use of the available space. However, this substantial growth in capacity also necessitated the expansion of every service across the entire jail complex.
The laundry list of facilities improvements and new programming spaces started with the jail’s actual laundry service but also included developing a new central plant, a new chiller for the entire complex, an upgraded food service area that is double the size of its predecessor and new property storage areas. The project also modified intake and processing spaces and added a substantial, two-story sheriff’s administration office and large lobby and video visitation area that will reduce inmate movement. Finally, the complex received an entirely new security electronics system.
As all work was completed in overlapping phases while the complex remained fully operational, inmates were strategically shuffled through secure spaces, requiring significant coordination and communication to ensure security. It also meant developing a plan to shift existing services to various locations across the campus as work progressed. For example, the original laundry was moved to make way for a temporary kitchen, then later a sally port, with each space demolished and redeveloped in careful sequence.
“It’s probably taken an extra year related to the movement and being able to manage human beings, building systems and security electronics,” Fishbein estimated, noting that the coordination has been well worth the effort.
Addressing Medical and Mental Health Needs
Another critical aspect of the project was the development of modern medical and mental health support spaces.
“The entire first floor of the housing tower is a dedicated mental health unit,” Reed said. “This is a first for Bell County and surrounding communities in general. Approximately 33% of the jail population has mental health issues but, historically it has not been addressed within the system.”
To ensure continuity of critical medical services throughout the project, the team also got creative with the construction schedule.
“Because we had to maintain the existing medical [facility] in place, we built a new L-shaped medical structure around the existing portion,” Fishbein explained.
Once the new medical structure was complete, services were relocated to the new facility and backfilling began on the older portion.Additionally, Bell County took another proactive approach to supporting people in custody with mental health concerns by creating a Diversion Center across the street from the jail complex. The center will accept misdemeanor offenders for a period of 3-10 days, providing stabilization, services and time to adjust medications or locate family members prior to the person entering the detention system.
For people already in custody, new time-out rooms within the housing units provide safe space for inmates to cool off or decompress while still being safely monitored.
“It’s a dynamic shift,” Fishbein said.
Learn more about the project and the site development process and see more project images in the May/June edition of Correctional News.





