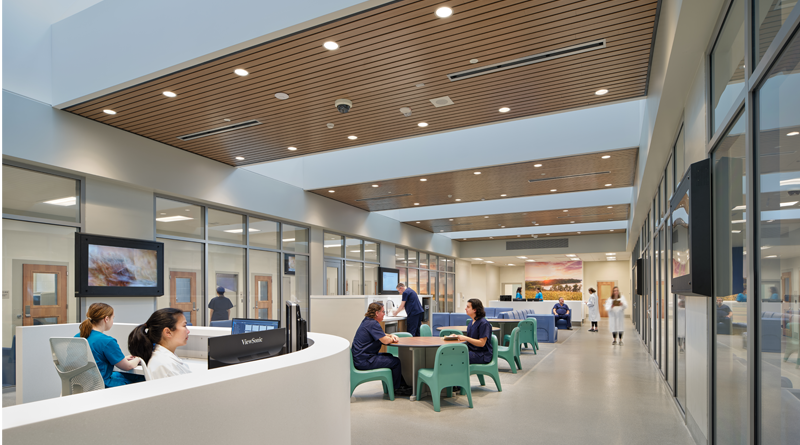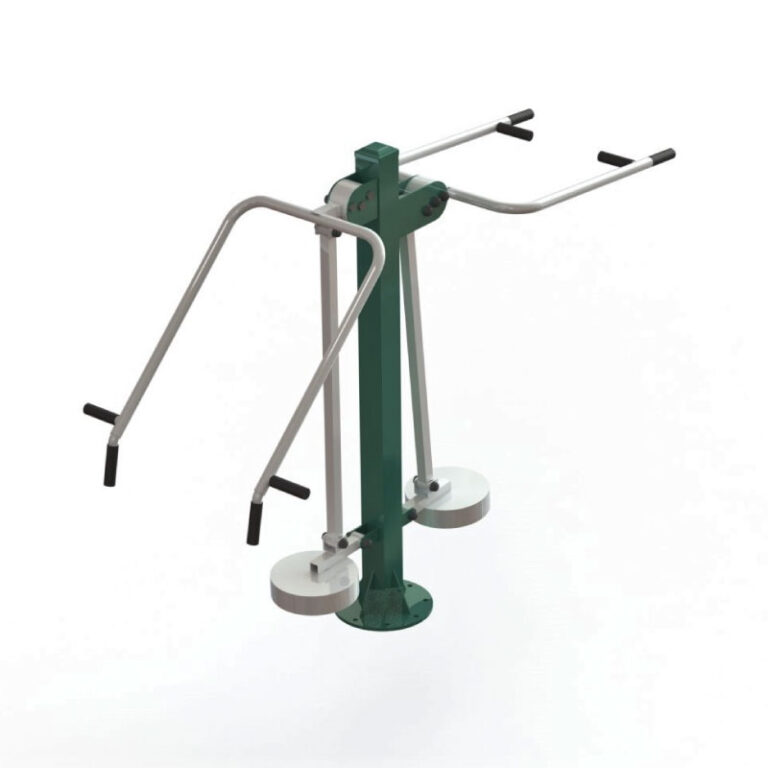Chicago Area In-Patient Treatment Center Aims to Raise the Bar

By CN Staff
A recently debuted vital venue in Joliet, Ill., has drawn attention for all the right reasons, as it aspires to embrace the notion that a secure environment can also be a restorative setting focused on wellbeing.
The Illinois Department of Corrections In-Patient Treatment Center—showcasing ample daylight, natural materials, and therapeutic colors—is designed and built to the standards of a medical facility and thoughtfully applies biophilic design elements to produce a restorative and rehabilitative environment.
The IPTC is located on the Joliet Treatment Center campus near Chicago and provides 150 mental health beds and 50 medical beds. The 180,000-square foot-facility also provides support spaces, including an administration building, medical clinic, staff areas, laundry, kitchen and central utility plant.
Some of the evidence-based design principles that improve wellbeing for both patients and staff include a color palette customized specifically for behavioral health; the utilization of durable natural materials like wood; linen-inspired textiles and vinyl wallcoverings of landscapes; plus daylight found throughout the facility and the artistic use of filtered light.
With the awareness that staff wellness elevates patient outcomes, the staff cafeteria’s design emulates a doctor’s lounge, defined nurse’s stations boost efficiencies, and sweeping vistas of the outdoors from an exercise facility are just a few examples of ways staff wellness and need for respite spaces were brought from aspiration to implementation. With a high degree of finish and functionality, the project is targeting LEED Silver certification.
The venue’s goal was straightforward but far from easy; setting a new standard for the delivery of health services in a secure environment.
River City Construction with HDR was selected by the Illinois Capital Development Board as the design-build entity to complete the design, documentation, and construction of the new in-patient treatment center for the Illinois Department of Corrections, based on criteria documents developed by a team led by HOK.
Targeting LEED Silver certification, HDR’s sustainability team coordinated across disciplines to develop a comprehensive plan with clear and concise direction and benchmarks. Daylighting and acoustical analysis of patient spaces also confirmed that the design met the expectations of the client relating to stress reduction, health and overall wellness.
The design includes biophilic elements including landscapes and naturalistic elements that enrich the experience of patients, visitors and staff and provide a healthy, meaningful connection to nature that reduce stress and allow for much needed mental reprieve.
CN reached out to some of HDR’s project leaders for their key takeaway from this exceptional project, and their thought-provoking feedback follows below.
What was the main goal with the project from a design perspective and how did you approach it?
Dave Redemske, Health Planning Principal
The State of Illinois sought to design and build an in-patient treatment facility that would establish a new standard nationwide for the delivery of health services in a secure environment. Individual treatment units have been designed to accommodate multiple classifications and patient acuity levels in settings that utilize abundant daylight, natural materials, and therapeutic colors. The HDR team administered refinements to the conceptual design to ensure compliance with Illinois Department of Public Health and Facility Guidelines Institute standards for a medical facility.
Because of the emphasis on treatment, and normalized and therapeutic environments, the ITC employs many design features that are usually only provided in community health facilities. Evidence-based design principles, biophilic design elements, and designs that enable trauma-informed treatments were all employed in the design. Examples include: a natural color palette, wood and wood-look materials, and murals of landscapes; abundant daylight and lighting that supports circadian rhythms, some of which is filtered light and doubles as artwork.
Knowing staff wellness improves patient outcomes, the staff cafeteria is designed with amenities that emulate a doctor’s lounge, and exercise facilities have expansive views to the outdoors. The nurse’s stations were designed around clinical workflows to improve operational and care efficiencies.
How did the project go in general and were there any key challenges that had to be overcome?
Terry Littell, Senior Project Manager Architect
The In-Patient Treatment Facility is both a health and correctional facility and was designed with unique requirements to make the facility rehabilitative, therapeutic, safe, and secure. This presented design challenges for every aspect of the facility from the natural light monitors to the required sightlines, to more detailed elements such as the specific selection of toilet and sink fixtures, door hardware, and television mounts.
Due to the patient populations and treatments that are being provided, anti-ligature design principles were provided throughout the facility. For example, during a series of meetings and mock-ups, a custom shower door was designed that met security, privacy, and anti-ligature requirements.
The unique operational nature of the building influenced its geometry. This created design and constructability challenges that had to be resolved with technology and mock-ups. Three-dimensional mock-ups and physical mock-ups were extensively used to confirm design and operational intent. The collaboration of talented architects and engineers paired with skilled tradespeople helped solve challenging constructability issues by leveraging the design-build delivery method, which enables collaboration across the entire team.
Similarly, the patient rooms had a unique wedge geometry to the window design. This design allowed for the required ample natural light and views to nature without providing direct sightlines to other patient rooms. The team worked collaboratively with 3D visuals, daylighting studies and physical mockups to fine-tune the original design intent while enhancing the constructability of the window panels. Due to this collaboration, the team was able to construct the steel, precast concrete, and zinc cladded panels, while maintaining a secure and watertight enclosure.
How did the collaborative aspects of the project go and did you have any main partners?
Terry Littell, Senior Project Manager Architect
The Illinois Capital Development Board selected River City Construction and HDR as the design-build entity to complete the design, documentation, and construction of the new in-patient treatment center for the Illinois Department of Corrections, based on criteria documents developed by a team led by HOK.
The genesis of the project centered around developing a facility that would integrate a fundamental shift in the approach to providing medical and mental health care to a prison population, by developing a more therapeutic, normalizing, and treatment-focused facility. Our team engaged both health and correctional facility specialty contractors and suppliers to ensure we designed and built a facility that was not only treatment-focused, but safe and secure for both patients and staff. The owner also engaged subject matter experts from their medical and mental health staffs, dietary providers, and facilities staff to ensure the concepts and aspirations within the RFP reflected their vision for the facility. These stakeholders not only provided direction, but also stayed engaged beyond the RFP to provide a continuum of input throughout the process.
What’s the most satisfying part of seeing an important facility like this come to completion?
Gerry Guerrero, Global Justice Director
Due to the increased number of incarcerated individuals with diagnosable medical and mental health conditions, correctional leaders are recognizing the need to provide more treatments and therapies to improve health outcomes, improve post-release success rates, and reduce recidivism. This facility is one of the first being constructed as a treatment focused, therapeutic and normalizing treatment center. This facility represents a paradigm shift in the way we deliver inmate-patient care. It is very satisfying to see the stakeholders come together to support the aspirational goal of improving the medical and mental healthcare of those who are incarcerated. We believe this is the first in a number of new facilities that will set a new precedent for how treatment should be delivered.
Editor’s Note—this article originally appeared as the Facility of the Month feature in the Nov/Dec 2022 issue of Correctional News.






