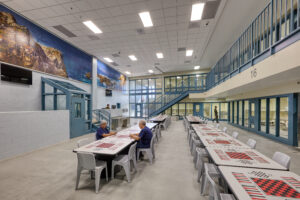Reimagining Incarceration at the James A. Musick Facility

By Kat Balster

PHOTO CREDIT (all): Kim Rogers
Tucked into 45 acres near Irvine and Lake Forest, the newly completed James A. Musick Facility in Orange County, Calif., marks the county’s largest single public-safety construction project to date, designed to support future expansion and justice reform. Originally nicknamed “The Farm” for its agricultural roots and low-security past, the facility now stands as a 324,000-square-foot, 896-bed complex with a focus on rehabilitation, mental health and secure, humane incarceration.
The $290 million facility includes two housing buildings, and administrative center and support structures such as a maintenance warehouse and central plant. Omaha, Neb.-based HDR served as the project architect and San Fernando, Calif.-based Bernards Brothers as the general contractor., Funded by AB 900, SB 1022 and county resources, the project enhances local public safety infrastructure while reinforcing the county’s emphasis on innovation in criminal justice.
Transforming a Site, Shaping a Community
The project’s significance goes beyond numbers. For the county, which battled overcrowding and outdated temporary structures on the 100-acre site, this renewed and reimagined Musick facility represents a hard-fought win for the sheriff’s department. The previous version of the facility was a patchwork of trailers and tents that were installed in the 1980s as a temporary solution for overcrowding but lingered for decades.

Greg Yi, senior project manager for the Orange County Sheriff’s Department (OSCD), recalls the challenge of transforming that legacy.
“We were dealing with facilities well past their lifespan,” Yi said. “What we needed was a long-term solution that responded to the needs of our evolving jail population— and that’s what this project became.
Yi also noted that community pushback in the form of lawsuits from a nearby city contributed to a delay of the project for nearly a decade. Despite this resistance, the team was able to demonstrate how a rehabilitation-focused, low-profile design could coexist with surrounding suburban development.
For example, HDR used limestone cladding, updated landscaping and low-profile fencing on the exterior to present a civic image rather than a punitive one.
“It looks more like a college campus than a jail,” said Mike Brenchley, justice principal for HDR.
A Unique Role for HDR

HDR entered the project during a critical transition. After parting ways with the original architect, the county turned to HDR because of the company’s longstanding relationship with the county and its corrections expertise.
“This is one of the most challenging types of projects to take on,” said Brenchley. “We didn’t start with a blank slate. We inherited a set of documents, and then we touched over 5,000 items—code updates, owner-requested revisions, constructability adjustments—every corner of the project was evaluated.”
HDR’s team worked closely with the contractor and county to reconfigure the design, notably elevating the visual quality of both the interior and exterior. Changes included upgraded ceiling heights, enhanced staff areas, acoustical murals and additional strategies to incorporate natural light.
Among the most complex adjustments was a full redesign of the smoke management system mid-construction—an effort that required reengineering in real time without disrupting site progress.
A Department that Builds from Within

One unique factor in the project’s success was the OCSD’s in-house Facilities Planning division. Unlike most law enforcement agencies, OCSD maintains its own internal project management office staffed by professionals with backgrounds in architecture, engineering and skilled trades.
“This internal PMO structure is rare,” said Yi. “It allowed us to manage project scopes and expectations more directly, contributing to efficiency and accountability.”
Kevin Yang, an OCSD staff architect, played a critical role in the design, with his stamp appearing on a majority of the facility’s architectural drawings.
The department’s proactive model has drawn attention from other jurisdictions, including Riverside County, which recently established a similar internal office based on OCSD’s example.
This article was originally published in the May/June edition of Correctional News as the Facility of the Month feature: From ‘the Farm’ to the Future. To read the rest of this article including: Designing for Rehabilitation, Not Just Incarceration, Balancing Supervision and Safety, and Built to Last—and to Evolve. Please visit: Secure Spaces – May/June edition of Correctional News






