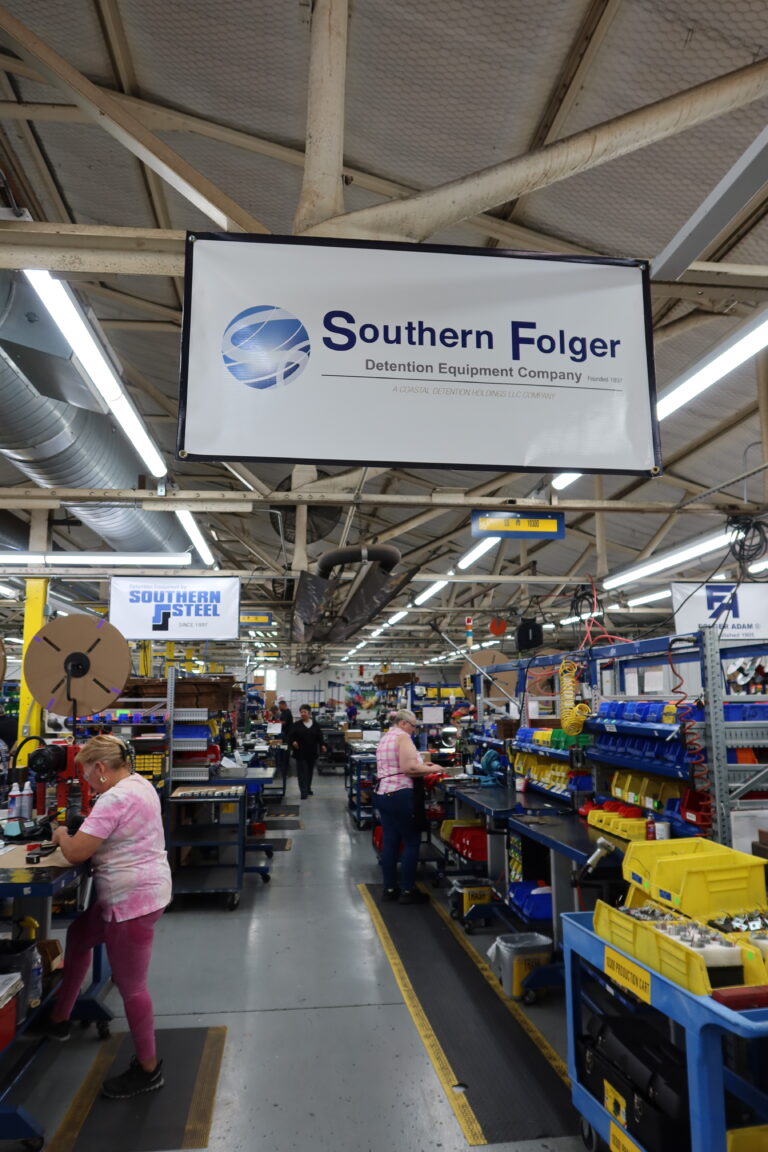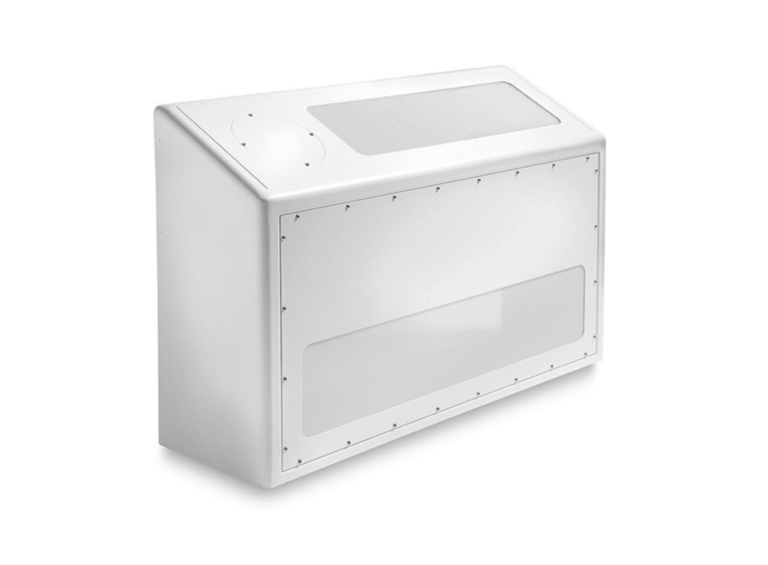New Tazewell County Justice Center Annex Blends History with Modern Needs

Photo: The new Tazewell County Justice Center Annex in downtown Pekin, Ill., will connect to the adjacent historic county courthouse. | Photo Credit (all): Courtesy of Wold Architects and Engineers
By Matt Bickel, AIA LEED AP, Wold Architects and Engineers
Across the country, counties are investing in spaces that can both serve the needs of today’s court system and position them for long-term growth, with the ultimate goal of reinforcing public trust in civic institutions. Older facilities often lack the spatial and operational flexibility required for modern judicial functions, and the new Tazewell County Justice Center Annex in downtown Pekin, Ill., which broke ground in late August, directly addresses those challenges.
Designed by Wold Architects and Engineers, the 87,000-square-foot annex introduces larger, more flexible courtrooms, enhanced spaces for jurors and staff and a secure underground connection to the county jail that achieves true three-way separation between judiciary/staff, public and in-custody circulation. Wold’s government design experts collaborated closely with stakeholders to ensure the facility balances efficiency, safety and civic pride, which are all key issues for municipalities nationwide as they reinvest in justice infrastructure.

Community feedback emphasized the need for safer, more efficient court operations and public spaces that reflect civic pride and the downtown district’s historic presence. Stakeholders also highlighted specific challenges like the outdated courthouse layout, lack of space for co-located justice departments and inefficient circulation paths for in-custody individuals, judges and the public. Wold worked with county leaders, judges and staff to ensure that the annex would meet both operational and long-term community goals, resulting in a design that supports modernized courtroom functionality, future expansion and a dignified public presence.
Among the most impactful features is the facility’s true three-way circulation — a critical security upgrade over the existing courthouse. The secure underground tunnel will connect the annex to the adjacent jail, streamlining in-custody transfers while minimizing risk and disruption. The underground tunnel design not only allows for safe and discreet in-custody transfers, but also ensures operational efficiency between the two facilities and the adjacent Justice Center.
The building opens with three courtrooms and includes shelled space for future courtrooms, enabling phased growth without overbuilding. By co-locating key justice services like the State’s Attorney, Probation and Circuit Clerk, the annex also supports stronger interdepartmental collaboration. Within the existing courthouse, minor functional adjustments will be made to streamline workflow and public navigation, including clarifying entry points and improving signage. Together, the annex and courthouse will serve as a unified judicial campus designed for today’s needs and tomorrow’s growth.
Blending a modern annex with a historic courthouse requires a balance of form and function. Our approach focused on respecting the courthouse’s architectural significance while introducing a contemporary, purpose-driven facility that improves safety, accessibility and circulation. The annex is positioned directly across from the historic building, maintaining a cohesive civic presence downtown while clearly delineating modern and historic functions.

A downtown location demands careful attention to context, scale and the building’s role in the civic landscape. Unlike a rural or more remote site, urban sites present tighter constraints, requiring more precise integration with the existing built environment. This annex must integrate seamlessly with existing streetscapes and surrounding structures. It’s also designed to maintain functional access for staff and the public, as well as the secure transport of in-custody individuals. Wold’s architects designed a facility that respects and complements the historic courthouse and adjacent justice center, harmonizing with nearby buildings and highlighting the area as a central point of civic life in the heart of downtown. This careful approach ensures that the new annex enhances, rather than overwhelms, the character of the district, balancing operational requirements with municipal presence and community identity.
Wold has extensive experience with courthouse and justice facility expansions across Illinois and the Midwest. We’ve completed multiple courthouse and justice-related projects that directly informed our approach to Tazewell. Some of these projects include:
- Yellow Medicine County Justice Center: This project clustered sheriff, police, county attorney and court spaces in one facility, improving secure circulation between public, staff, jury and in‑custody areas.
- Redwood County Courthouse/Justice Center: In this project, Wold replaced an older courthouse with a new justice center that includes a direct tunnel to the jail, public office space and courtroom adjacencies.
- Waukesha County Courthouse Renovation: In collaboration with Kueny Architects, Wold is currently leading a 151,000-square-foot renovation and expansion of the county’s historic courthouse. This project involves significant phasing, ensuring continued operation during construction, and integration of modern courtrooms, staff offices and full three-way separation of circulation for public, judiciary and in-custody persons.
From all these prior projects, we carried forward several key lessons into Tazewell:
- Tunnel/circulation planning: Our experience in Redwood and Waukesha demonstrated the importance of effective in-custody pathways, which informed Tazewell’s underground tunnel and three-way separation design.
- Strategic program clustering: Yellow Medicine’s integrated program model (courts, law enforcement, county attorney) reinforced the advantages of co-locating key justice departments in one building to streamline operations.
- Adaptive and shelled space: Prior projects have taught us how to design for future build-outs and flexible layouts, so you don’t overcommit upfront.
- Contextual design integration: Renovating or adding to historic settings like Waukesha taught us how to balance new and old: scale, material choices, rhythm and massing. Tazewell’s design draws from that, respecting the character of the downtown and courthouse while signaling function and durability.
By referencing these peer projects, we bring proven strategies and lessons to Tazewell, reducing risk, increasing predictability and raising confidence in design decisions.
The Tazewell project is expected to be complete in the fall or winter of 2026, with general contractor P.J. Hoerr serving as construction manager.
Overall, the annex will help maintain downtown Pekin as the symbolic and functional center of justice in the county. Its placement across from the historic courthouse reinforces civic continuity while delivering a modern, efficient environment for users. Every design decision was informed by operational needs and stakeholder input, from layout to circulation to exterior presence, resulting in a facility that balances long-term function with community pride.
Matt Bickel is a Government Practice Leader with Wold Architects and Engineers. He has been with the company since 2001 and has worked on numerous municipal and government facility projects. He holds a bachelor’s degree in Architecture from North Dakota State University.






