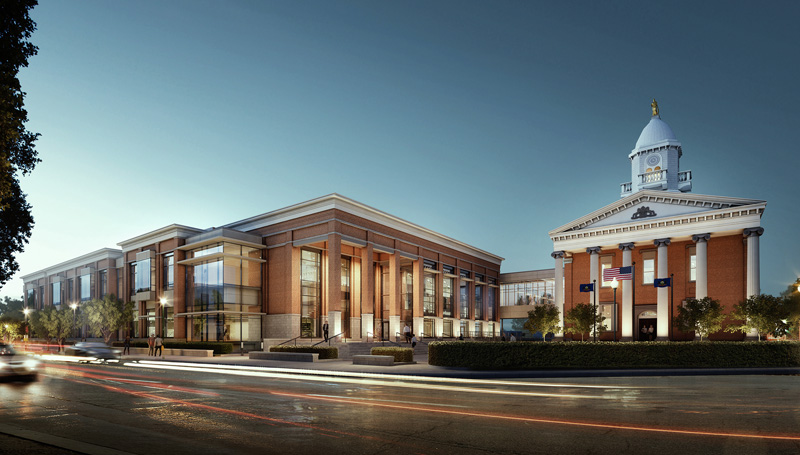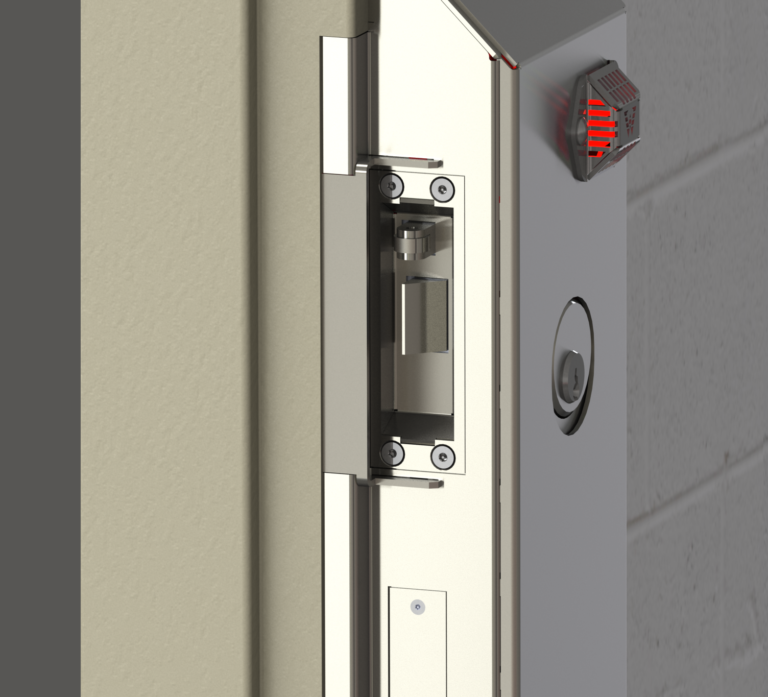Officials Make Way for Franklin County Judicial Center

By Aziza Jackson
CHAMBERSBURG, Pa. — Franklin County officials are making way for a new judicial center that will be built next to an existing courthouse originally built in 1865.
West Virginia-based Silling Architects is serving as the courthouse architect for the new Franklin County Courthouse, while Chambersburg-based Noelker & Hull will be the architect of record for all non-courts related renovations. According to Jeremy Jones, AIA, project manager at Silling Architects, cost estimation for the design development phase of the project is currently underway. Jones said that prior estimates for the courthouse campus construction have in the neighborhood of $60 million. The project is expected to break ground spring of 2019.
“Our project includes a new free-standing 108,000-square-foot justice center that interconnects with the historic courthouse by pedestrian bridge (second floor) and a secure access tunnel (at basement level),” said Jones. “This facility houses four jury capable common pleas courtrooms, a common pleas hearing room, central courtroom with jury assembly capabilities, associated jury deliberation, judges chambers, court admin, and intermediate holding cells for in-custody litigants.”
Jones said that design partner Noelker & Hull, are heading the effort for renovations to the historic courthouse and annex, as well as providing design services for an off-campus administrative annex and an archive storage facility. The historic courthouse will be home to the offices of the public defender and the juvenile masters in addition to providing a complete preservation and modernization effort for the historic courtroom. The courthouse annex will house the offices of the magisterial district judge, adult probation, juvenile probation, domestic relations, and the district attorney. The offices of the register and recorder and the county commission will reside in the new administrative annex. A historic firehouse previously renovated by Noelker & Hull several years ago will continue to serve as the locale of the divorce masters.
Space planning served as one of the challenges associated with the project, according to Jones, due to the typical progression of departmental distribution and the sensitive balancing act of providing space for short-term growth while not over-building the project’s budget.
“Currently, the design team is tackling issues of an incredibly high local water table and working with the borough of Chambersburg through the code obstacles of the multiple parcel site,” said Jones.
Chambersburg’s distinctive Main Street historical character served as a rubric for the design of the new building.
“Chambersburg is a beautiful municipality, rich with history and a reflective downtown character built of quaint storefronts, boutiques, small offices and eateries in support of its neighboring civic activities,” said Jones. “The new justice center, although vast, carries a beholding language to the contextual environment of architectural detailing and form. Breaking down the massing of the superstructure on the Main Street elevation helps the campus to better integrate with the urban fabric and street edge.”
According to Jones, inwardly, the justice center is respectful in proportion and materiality to the existing court campus. By opening up the plaza to its original grandeur, much needed relief is provided to the historic circa 1865 courthouse.
“While remaining intentionally subordinate, the justice center prevails through its simulative order and rhythm to create an open and welcoming portico, clearly defining a single point of screened entry for the campus,” said Jones. “We are still in the process of developing the interiors and fully intend to carry this character throughout — distinctive features yet to be imagined.”






