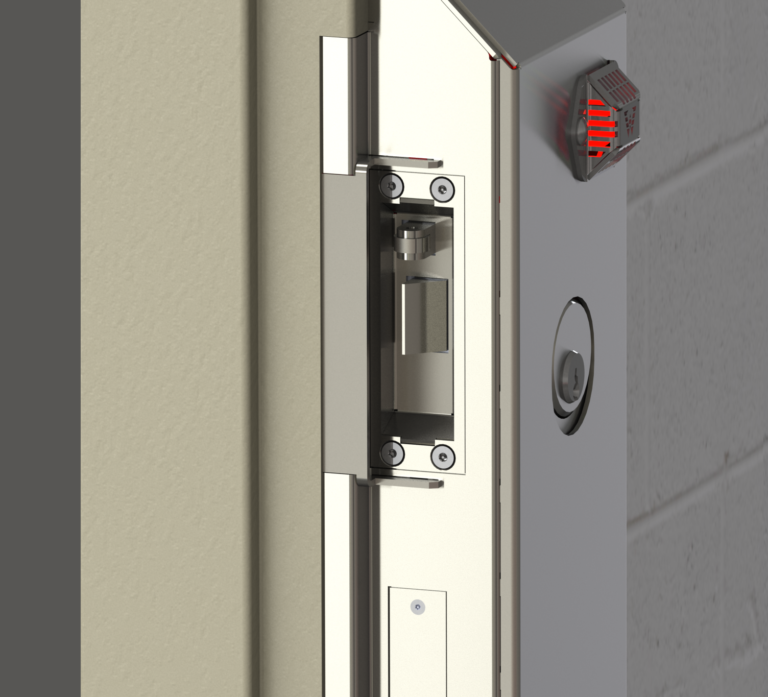Dynamic Detention Center Designed for New Standards in North Carolina

By CN Staff
SURRY COUNTY, N.C.—Surry County, N.C., has taken a significant step forward with the construction of its new detention complex, integrating advanced technology and adhering to the latest standards for inmate wellness and staff efficiency. Completed in 2023, this $40 million facility is the first to be designed under the new North Carolina Jail Standards, which were contributed to by Moseley Architects staff members Dan Mace and Todd Davis.
The Surry County Detention Center is unique in its pairing of the Surry County E-911 and emergency management departments within the same complex. Although they are physically separated and each features a distinct entrance, both are supported by a main generator that ensures continuous operation in the event of a power failure.
Housing
The design of the 360-bed facility is based on a radial style, which positions a raised control room to have a clear line of sight to eight housing units for men: six 47-bed general population units and two eight-bed special management units.
At the opposite end of the facility, two 31-bed housing units for women are monitored remotely by staff in the central control room. This separation not only complies with PREA requirements, but also allows for more effective management of movement throughout the building.
Rear maintenance chases behind housing units provide convenient access for staff to maintain plumbing fixtures and HVAC systems without disturbing the inmates or compromising security.
Together, Surry County and the design team devised a color-coding system to denote inmate classification. Housing units feature accent paint in red, orange, tan, or lime green, which corresponds with the color of uniforms for residents assigned to that unit.
The facility comprises a 450-bed core, allowing for future expansion with minimal interruption to operations. This foresight ensures that the Surry County E-911/Detention Center can adapt to the evolving needs of the community and the criminal justice system.
Health, Wellness, and Rehabilitation
Each housing unit of the facility boasts its own outdoor recreation area, which is directly visible from the control room. These areas provide inmates with ample natural light and exercise opportunities.
Cells designed to meet ADA accessibility standards include special accommodations, such as a CPAP port, for inmates’ medical needs. Acoustics within the living and multi-purpose spaces were a focal point during the design phase. Fiber cement acoustical panels, proven to be durable and effective in detention spaces, enhance the environment for inmates and staff.
The intake-booking desk features an acrylic barrier that guards against the spread of germs through respiratory droplets, while also serving as a barrier against potential security breaches during inmate processing.
Three multi-purpose rooms can be used as classrooms for inmate education and training programs.
Construction
Prefabrication was key in the construction of the housing cells. Pre-manufactured steel cells helped to mitigate on-site construction errors, minimize waste, and expedite the overall construction time. This approach not only ensured a high standard of quality and precision, but also aligned with sustainable construction practices.
Project Team
Moseley Architects (architecture, mechanical engineering, electrical engineering, and structural engineering)
H.G. Reynolds Company (general contractor)
WithersRavenel (civil engineering)
Foodesign Associates (food service design)
Metts Consulting (cost estimating)
System WorCx (commissioning agent)






