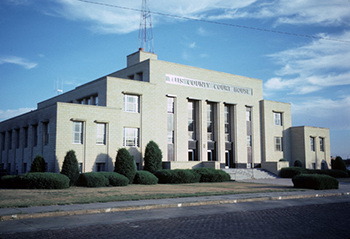Ellis County Courthouse to Undergo Renovation
 HAYS, Kan. — Plans that include a renovation and addition to the Ellis County Law Enforcement Center and a remodel of the Ellis County Courthouse are underway in Hays, Kan. The project’s architect, Kansas City, Mo.-based Treanor Architects, is currently making final changes to the remodeling plan for contractors to consider and bid on later this spring.
HAYS, Kan. — Plans that include a renovation and addition to the Ellis County Law Enforcement Center and a remodel of the Ellis County Courthouse are underway in Hays, Kan. The project’s architect, Kansas City, Mo.-based Treanor Architects, is currently making final changes to the remodeling plan for contractors to consider and bid on later this spring.
The discussion behind the remodeling plan began due to overcrowding and security issues in the Ellis County Jail, said Andrew Pitts, AIA, LEED AP BD+C, principal for Treanor Architects. A needs assessment was conducted to determine the optimum capacity of the facility and to balance that with the costs associated with the options.
“We studied both on-site options as well as a new off-site facility,” Pitts said. “It was ultimately determined by the County Commission that a renovation and addition to the facility was the most appropriate option. The primary goals of this project were to increase the holding capacity of the jail, improve the booking process, and provide a safe and secure facility for the staff.”
These initial goals led to discussions about the security needs of the courthouse. As such, the county discussed relocating non-court county functions to another facility and to dedicate the courthouse to only court affiliated programs (court clerk, probation, county attorney, etc.) A detailed assessment was conducted to best optimize the use of the courthouse and improve the building’s security, Pitts said. The outcome of this study determined that the design needed to incorporate a dedicated secure entryway for the public to improve the security of the facility; to develop a separate circulation path for the public, staff and those in custody; to provide a secure holding facility adjacent to the courtrooms; and to provide two jury-capable courtrooms with dedicated jury deliberation rooms.
Based on the study, the design team created a plan that includes two separate buildings divided by a courtyard. Currently, they are only connected at the lower level of the courtroom. The courtyard space will be infilled with a three-story addition that will house a new public entry with security station, a video visitation room, a secure staff entry and circulation core, jury deliberation rooms and a court holding area. The infill also allows a direct circulation link from the jail to the court holding facility and the courtrooms.
Although the remodeling project has yet to break ground, Pitts believes that the greatest challenge will be keeping the buildings operational during construction.
“The buildings will be partially occupied during construction and must remain operational,” Pitts said. “Work will be phased and temporary court facilities are being developed to minimize the impact to the construction schedule and the inconvenience to the public.”
The fact that the courthouse holds historical significance in the community posed a challenge during the design phase as well.
“The courthouse, while not a historic listed property, has many character defining elements that needed to be preserved and limited the design options,” Pitts said. “Program functions were test fitted into a variety of spaces to best utilize the building and maximize efficiency.”
The remodeling of the jail and courthouse, as well as construction of a rural fire and ambulance service building, are all part of a half-percent sales tax proposal approved by voters last year. The tax took effect in October 2013 and already totals more than $13,000 in revenue. The jail and courthouse project is expected to cost $8.5 million.
