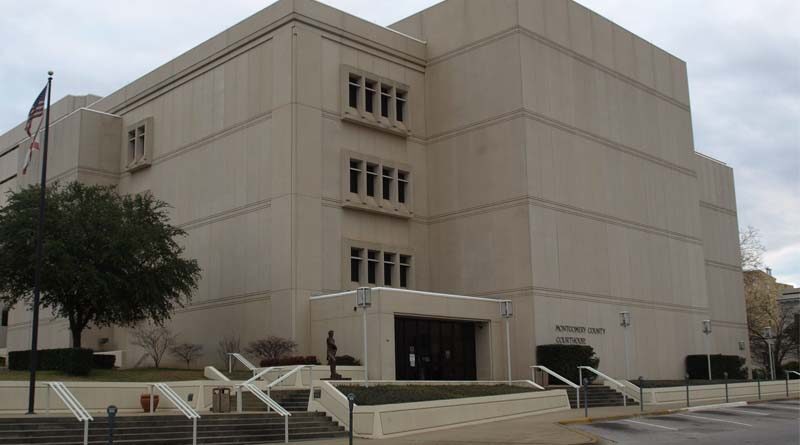$15 Million Renovation Underway at Alabama Courthouse
By Lisa Kopochinski
MONTGOMERY, Ala.—Construction remains well underway at the Montgomery County Courthouse in Montgomery.
“We started this process earlier this year, and according to the schedule, it’s going to take a couple years to do this,” said Montgomery County Commissioner Dan Harris, in a statement. “The reason why it’s taking so long is that we’re having to do this while court’s still in session.”
The Montgomery County Courthouse—also called the Phelps-Price Justice Center—was constructed in the 1980s and has not been updated for decades. The lower level—which for years was used as a storage area—fell into disrepair as the courthouse became busier and space became a commodity.
When this project is completed, the lower floor will feature a new jury assembly room, several bathrooms, court administration offices, judge’s chambers, the law library, and meeting space.
“Perhaps the most important part of this update was to make the decision to complete the building out of this lower level for the jury assembly room,” said Harris.
“It’s large enough now that you can adhere to the current social distancing rules. What is also significant is the addition to the front portion of the courthouse. There’s going to be an awning put on the front façade of the building.”
The renovation will involve other floors of the courthouse as well. For instance, the current jury assembly room—being used as a makeshift courtroom—will be remodeled into another actual courtroom. The fourth-floor courtrooms are also undergoing significant remodeling.
“This should be a lot more functional than we’ve had in the past and the capacity to see people should increase,” said Montgomery County Commission and Circuit Court Judge Johnny Hardwick, in a statement.
Electronic updates are also a big part of the project as modern technology is lacking at the Montgomery County Courthouse. Renovations also include updates to lighting, seating, and the heating and cooling system.
Barganier Davis & Williams is the architect on this project. Bear Brothers is the general contractor.

