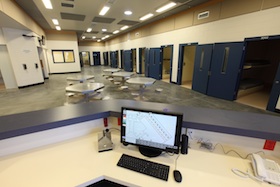So Cal Juvenile Detention Center Earns DBIA Award
By Steve Blaylock, CPC, project and employee owner, Sundt Construction Inc.

SAN BERNARDINO, Calif. — The County of San Bernardino’s Design-Build Central Valley Juvenile Detention and Assessment Center was completed in June by Sundt Construction Inc. This $62 million project, which broke ground in May 2009 and opened for occupancy in March 2011, recently received the Design-Build Institute of America-Western Pacific Region (DBIA-WPR) award. In addition, the project was selected as the best correctional project by DBIA-WPR.
The design-build team included the County of San Bernardino, County Probation, Sundt Construction Inc., Arrington-Watkins Architects and Ferrin-Pann Architects, which served as the owner’s architectural consultant. All entities worked together to complete the construction documents in only five months, six full months faster than the original schedule. The accelerated schedule was made possible thanks to the county’s use of the design-build delivery method, a process Sundt Project Director Steve Blaylock says is fully dependent on the commitment of partners to open-book collaboration.
The design-build process was a perfect fit for the county, namely because its top priorities included completing the facility within a tight time frame. Because the design-build process involves end users early in the project schedule, it helps ensure specifications are understood and integrated at the outset — implementing wants and needs from the start and resulting in a more efficient schedule with fewer changes.
Located on a 9.7-acre site, the project called for the design and construction of three 80-bed housing units and one 40-bed transitional housing unit arranged in 20-person modules. Each module measures one story and 75,000 square feet and is composed of classrooms and program space for group therapy, religious activities and medical services. To create an interior courtyard area offering indoor activity space for juvenile detainees, modules were designed in a triangular fashion. Additional amenities include basketball courts for each housing unit and a facility sports field. The project also features a warehouse, retherm kitchen and a 47,000-square-foot, single-story administrative building. The administration building includes intake, clinic, library, central control station, as well as offices.
The county’s selection process was based on a “Best Value” review. Program requirements placed limitations on the arrangement and adjacencies of spaces within the facility. But according to what has become a best practice for design-build delivery, these requirements left facility design and configuration entirely up to the design-build teams. “Design-build creates an ideal situation for optimizing design and construction creativity, while ensuring that final proposals satisfy the desires of the agencies and users,” Blaylock notes.
The county conducted a series of four proprietary meetings with each design-build team, providing design-phase-like input and an evaluation of the proposals as they developed over a 90-day period. During these meetings, design-build teams worked through the county on program refinement, concept development and final selection of construction materials. The process not only involved staff from the project administrative team but also included opportunities to work with user groups and reviewing agencies. “Sundt and Arrington Watkins gave the county everything they had requested during the selection process,” says Lynn Arrington, principal of Arrington Watkins Architects.
Throughout the design-build process, the team worked in a collaborative manner that lent well to implementing innovative solutions to design issues of security, functionality and quality-of-life concerns while staying within budget. This approach provided a “Best Value” project to the county, giving them a maximized scope and using its budget to the fullest.
One example of cross-team collaboration involved the project site. Dating back to the 1950s, the county’s site was home to numerous buildings — some of which had to be demolished before others could be built. Because of the demolition, the county had concerns about how unforeseen conditions might impact its overall budget. To cover these potential costs, the county withheld funds from the project, ultimately preventing the full build-out of the third housing module. Thanks to problem-solving collaboration among the project teams during the construction phase, such unforeseen conditions were alleviated, and the third housing module was completed.
Another goal of the county and the project team was to build a facility that improved the quality of life for the detained juveniles while improving the level of security for staff and the public. To provide natural light in cell areas in a secure fashion, the team opted for a rear-chase design, which lets in light through smaller slit windows. From the exterior, however, windows appear to be normal size, thereby reducing the correctional facility feel of the complex.
“The design-build process and the team truly met the challenge laid out before them,” says Blaylock. “We’re truly proud of this award-winning project and the collaboration that made it possible.”
