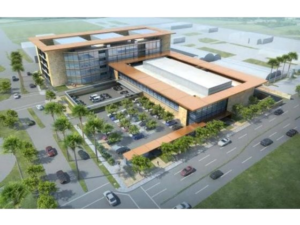Project to Watch: East County Detention Center

INDIO, Calif. — Construction is fully underway on the East County Detention Center in Indio after breaking ground in May 2015. The 1,626-bed facility will include 1,273 new beds as well as 353 replacement beds when it is completed in 2018.
The enhancement will help ease overcrowding at the current 353-bed facility as well as create additional space for all of Riverside County’s five jails. The new detention center’s emphasis on classroom space and rehabilitative programs will also help meet the project goals of not only reducing recidivism, but also to provide a rehabilitative, secure environment with limited stress and easy access to programs and education.
The San Francisco office of HOK is serving as the architect on the project, with Sacramento, Calif.-based Dewberry as associate architect. The San Francisco office of Clark Construction Group LLC is serving as the general contractor, while Sacramento, Calif.-headquartered Vanir Construction Management Inc. is the construction manager.
Situated between the Larson Justice Center and the Riverside County Fairgrounds, the enhanced detention center will become a landmark and centerpiece for the Indio Civic Complex, according to project data from HOK. The facility’s urban setting in the new civic plaza will allow it to connect underground with the courthouse as well as a kitchen located underground beneath a large vehicle sallyport and loading dock.
The 516,000 square feet of new construction features two separate housing towers, each of which includes a main control post to increase the efficiency of the detention center’s staffing model. The new facility will also feature a 74-bed sheltered care medical and mental health unit as well as a new central kitchen and support space for the facility. A clinic with the sheltered care housing and medical check-in elements will also be situated directly adjacent to the housing units, according to project data from HOK.
The project involves phasing strategies that will allow the existing facility to remain operational, even though it will eventually be demolished. Evaluation of the existing underground utility tunnels and seismic issues that are challenging the current facility is also critical to the project.
Designed to attain LEED Silver certification, several sustainable strategies will be incorporated into the facility. In order to accommodate the surrounding desert climate, the landscape will be made of native grasses and plants, and bio-swales are being used to mitigate stormwater runoff, according to project data from HOK.
The site layout also plays a key role in sustainability, with the housing tower that spans the southern half of the site acting as an environmental shield to the support building and courtyards located on the north. The detention center will also include several energy- and carbon-reduction strategies related to the building envelope, lighting, HVAC systems and service water heating. For instance, HOK designed the center to maximize its use of daylighting, especially in public and administrative spaces that do require the necessary security measures. Cantilevered canopies at roof levels will also provide additional sun control to help further reduce energy costs.
The design team purposely maximized access to natural light, air views and shared spaces to enhance cooperation and socialization for the inmates. The new facility will provide an environment that “reminds inmates of normal situations with the use of scale, controlled light and materials that allow awareness of normal daily rhythms,” according to project data from HOK.
By Jessie Fetterling
