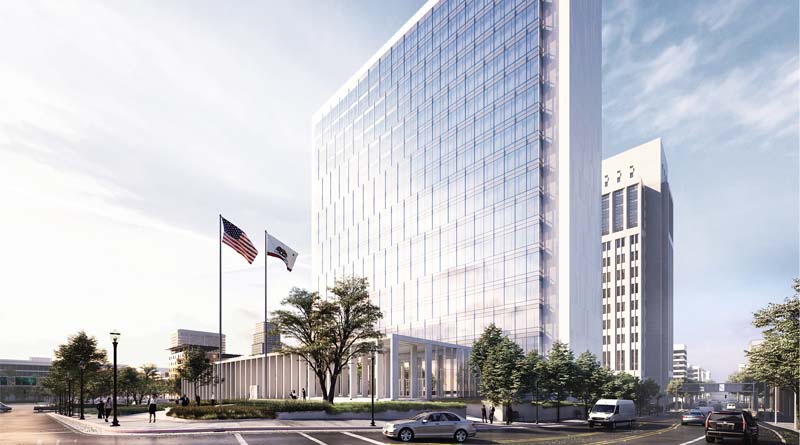New Sacramento Courthouse Designed for LEED Silver
By Lisa Kopochinski
SACRAMENTO—With a completion date set for December 2022, the new Sacramento Criminal Courthouse will then become a reality and help alleviate overcrowding at the current Gordon Schaber Courthouse.
Construction begins this October on the new trial court facility that will be comprised of 53 courtrooms for judges and support staff of the Superior Court of Sacramento County.
Designed to achieve LEED Silver certification, Clark Construction is performing the site development and construction of the 543,290-square-foot, 17-story building, which includes a mechanical penthouse and interior improvements, as well as mechanical, electrical, telecommunications, audio/visual, and security systems. The project team will also construct approximately 70 secure basement parking spaces for judges and executive staff. This will be Clark’s third job with the Judicial Council of California.
Clark Construction Senior Vice President Mike Ricker says Clark is proud to help the Judicial Council and Sacramento County better serve residents with a world-class, energy-efficient courthouse.
“The needs of the county have changed dramatically in the last 50 years,” he said. “We are challenged to build a facility that will meet those needs today, and for generations to come. Clark is honored to contribute to such an important piece of Sacramento’s civic infrastructure.”
NBBJ is the architect on the $460 million project that will move Sacramento Superior Court operations three blocks west of the current Gordon Schaber courthouse located at 720 Ninth St. The existing courthouse—built more than a half-century ago in 1965— was described in a 2010 report by the Judicial Council as unsafe and substandard.
Originally designed with only 22 courtrooms, this courthouse now has 44 courtrooms for criminal, civil, probate and small claims cases. In addition to being overcrowded, it lacks many significant features that are needed to safely function as a criminal courthouse.
A decade of attempts to secure funding to replace it had failed. The site of new courthouse—a 2.4 acre lot at H Street between Fifth and Sixth streets in the railyards—was purchased with funds from the 2014-15 state budget.
In January 2013, the Judicial Council of California (JCC) indefinitely delayed this project due to the state’s fiscal crisis and continuing cuts in court construction funds. In the state’s fiscal year 2014-2015 budget, the Legislature allocated $40 million in one-time cash for court construction projects.
In response to a recommendation from the JCC’s Court Facilities Advisory Committee, the JCC sponsored legislation to appropriate approximately $27 million for preliminary plans and working drawings for the new courthouse for Sacramento. After approval of the legislation in September 2014, the JCC proceeded with architectural design-preliminary plans activities. The Legislature also approved additional funds for the project’s working drawings phase.In designing the project, NBBJ definitely created a vision that is quite different from man courthouses that are cold and impersonal.
This building will feature a glass curtain wall cladding the north side of the new building, allowing for natural sunlight in the public corridors. A beautiful view of the American River and beyond will also be a big benefit.
The south façade will be arrayed with vertical steel panels, while east and west sides—with white its precast concrete—will match the Capitol building.

