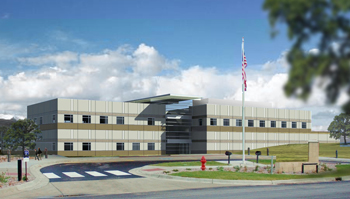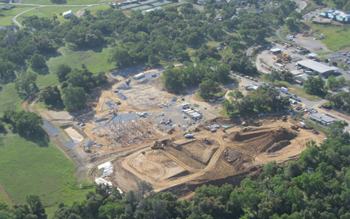New Calaveras County Jail Proceeds On Track
 When completed in July 2013, the new 160-bed Calaveras County Jail and Sheriff’s Office in San Andreas, Calif., will be a welcome relief. Replacing the current 49-year old overcrowded facility, the new project consists of two buildings — a 76,500-square-foot jail and a 41,500-square-foot sheriff’s office building. The jail building, which is designed for direct supervision, will include educational, training and counseling spaces, and video-visitation technology, while the sheriff’s facility will house the county’s emergency operations center and 911 communications center.
When completed in July 2013, the new 160-bed Calaveras County Jail and Sheriff’s Office in San Andreas, Calif., will be a welcome relief. Replacing the current 49-year old overcrowded facility, the new project consists of two buildings — a 76,500-square-foot jail and a 41,500-square-foot sheriff’s office building. The jail building, which is designed for direct supervision, will include educational, training and counseling spaces, and video-visitation technology, while the sheriff’s facility will house the county’s emergency operations center and 911 communications center.
The $59 million project is being funded by a combination of lease-revenue bonds made available by the State of California through AB 900 and County Measure J (also known as the Public Safety and Offender Rehabilitation Services Act of 2007). AB 900 is providing approximately $26 million for this project. The legislation provides funding for treatment and rehabilitation beds and to reduce prison overcrowding. In 2007, county voters approved Measure J, which authorized the issuance of approximately $30 million in bonds to acquire and construct the new jail, dispatch center and support facilities (including land purchased, design, site work and construction, the total project costs surpasses $60 million).
“The project is on budget,” reports Doug Evans, project manager with Kitchell, who was hired by the County of Calaveras to provide project and construction management services. “We have worked closely with the county to establish and manage budgets, oversee the design effort, coordinate local, state and federal approvals, as well as facilitate the funding process for AB 900 funding from the state.”
History of the Jail
Originally constructed in 1963 to house 45 male inmates, four female inmates and 10 juvenile inmates, Calaveras County Jail required more bed space due to growth in the community. In 1983, the first modifications began with the addition of a male housing unit, as well as an existing wing that was converted to house the growing population of female inmates. Modifications and additions were also done to the kitchen, visitation and laundry rooms, along with the construction of a library and exercise yard.
Still, population growth overwhelmed the jail. A population cap was placed on the jail in 1993 by the Calaveras County Superior Court to help control overpopulation. In 1999, the jail saw its second expansion with the addition of a maximum-security wing, which was built to separate the more violent offenders from the general jail population. It also had increased safety features to aid the correctional staff. However, overpopulation problems continued to plague the institution.
New Project Design
In 2009, architecture/engineering firm Dewberry started the pre-design phase for the project. Building A — the sheriff’s administration office — consists of the emergency operations center, 911 dispatch, outer lobby/inner lobby, civil records/administration, community training, staff commons, physical training and staff lockers, armory, patrol/narcotics/investigations, evidence storage and more. Building B — the 160-bed adult detention facility — will include two 48-bed male units, an eight-bed male administrative segregation unit, a 24-bed/special management/flex unit, 24-bed female unit, eight-bed female administrative segregation unit, decentralized (on-unit) inmate programs/multi-purpose space, decentralized outdoor recreation, jail administration,
intake/release, safety cells, medical screening and more. Building C is a future work release dormitory that will consist of two 40-bed dormitory units, inmate programs, multi-purpose space, and outdoor recreation.
A connecting “link” corridor to a new courthouse building on an adjacent site is also currently under construction. According to a Kitchell project report, a notice to proceed for construction of the San Andreas Courthouse was issued to McCarthy Building Companies this past February. With a scheduled completion date for August 2013, the contractor is currently grading the site.
Separate but Connected
Though buildings A, B and C are three separate buildings, there will still be a functional connection between them, says Gerald P. Guerrero, principal at Dewberry.
 “Due to the requirements of the AB 900 funding mechanism, the jail portion of the project was required to be physically separated from the sheriff’s administration and dormitory buildings, which was county-appropriated funds,” says Guerrero. “This programmatic need required a large project footprint on a physically restrictive and challenging site. Physical restrictions of the site included an onsite jurisdictional wetland and vernal pool avoidance areas, and archeological site (Native American grinding stones) and related avoidance area, elderberry shrub and protected longhorn elderberry beetle habitat avoidance area, heritage oak and oak woodland mitigation, and the physical connection to adjacent courts building.”
“Due to the requirements of the AB 900 funding mechanism, the jail portion of the project was required to be physically separated from the sheriff’s administration and dormitory buildings, which was county-appropriated funds,” says Guerrero. “This programmatic need required a large project footprint on a physically restrictive and challenging site. Physical restrictions of the site included an onsite jurisdictional wetland and vernal pool avoidance areas, and archeological site (Native American grinding stones) and related avoidance area, elderberry shrub and protected longhorn elderberry beetle habitat avoidance area, heritage oak and oak woodland mitigation, and the physical connection to adjacent courts building.”
The project will have numerous energy efficient features such as a 123 KW roof-mounted photovoltaic system on the jail building, a high albedo reflective cool roof, solar collecting hot water heater system, high-efficiency lighting and HVAC, high-efficiency thermal glazing and thermal building envelope.
As for the current facility, Calaveras County Jail Sheriff Gary Kuntz suspects it will be torn down once the new structure is open and operational.
“But part of the old jail has been modernized,” he adds. “I would like to see it possibly used as some kind of mental health facility or something else. It’s a well-designed building. We’ll see what happens.”
Calaveras County Jail
Location: San Andreas, Calif.
Construction Cost: $45 million
Total Project Cost: Approximately $59 million
Type: New facility
Area: 76,500-square-foot jail; 41,500-square-foot administration facility
Number of Beds: 160 (with an additional 80 beds at a future date)
Completion Date: July 2013 for jail; August 2013 for new courthouse
