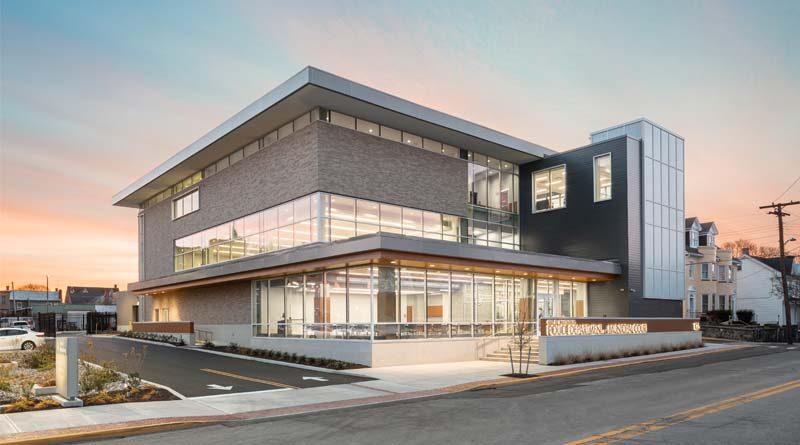Stellar New Police and Court Facility Debuts in West Virginia
By CN Staff
MARTINSBURG, W.V.—The city of Martinsburg recently unveiled a new Police Department and Municipal Court on West Race Street, a sleek and modern 36,000-square-foot venue designed by Silling Architects and constructed by W. Harley Miller Contractors.
A community room is located on the first level just off of the main public lobby and security screening area. The remainder of the first level consists of a new multi-cell holding area, vehicular sallyport, locker rooms for police officers and other police support spaces. The Police Department is located on the second level with its own separate public waiting area and large squad room with glass façade that provides natural light and views down Race Street to the downtown and the adjacent public parking area that serves City Hall.
The Municipal Courtroom and associated spaces are found on the third level with a large public waiting area boasting an easily visible courtroom entrance and private circulation for staff. Transaction windows for the Court Cashier, Court Clerk and Magistrate are located off the public lobby. The third level showcases a ribbon of clerestory windows that welcome natural light into the courtroom and offices located along the perimeter walls.
The City of Martinsburg was in need of additional space for these services, with a growing Police Department and Municipal Court operations, and purchased a parcel of property just steps away from City Hall on the corner of West Race and North College Streets that had previously been home to the local Chapter of the American Legion as a possible location for a new Police headquarters and Municipal Court.
Working closely with representatives from the City, Police Department and Municipal Court, Silling performed programming services and developed a graphic test-fit as a means to demonstrate how the program could fit in a new building constructed on the purchased property.
And now of course the blueprint for success has come to brick-and-mortar fruition—with the results culminating in a community-focused facility that seems an ideal fit for the local Martinsburg community.

