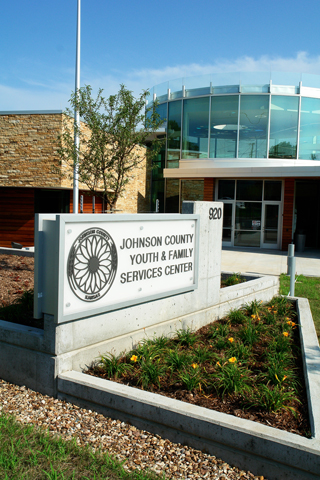Sustainable Facility Focuses on Improving Futures for Offenders
 OLATHE, Kan. — Johnson County Youth and Family Services Center in Olathe has recently been awarded LEED Platinum certification. After review of LEED awards to date, the facility seems to be the first juvenile detention center in the nation and possibly even the world to be certified LEED Platinum, according to Treanor Architects P.A., project architects for the facility.
OLATHE, Kan. — Johnson County Youth and Family Services Center in Olathe has recently been awarded LEED Platinum certification. After review of LEED awards to date, the facility seems to be the first juvenile detention center in the nation and possibly even the world to be certified LEED Platinum, according to Treanor Architects P.A., project architects for the facility.
“We are thrilled to receive the news of the platinum certification. This is the highest rating possible. We are very proud of this facility,” said County Manager Hannes Zacharias.
The new minimum-security and therapy-based juvenile facility has 33 secure beds for youth offenders and offers inmates an environment that is focused on treatment and improving the futures of offenders.
The $13.4 million project features the county’s first geothermal heating and cooling system — a main component in the facility’s energy efficient design. In addition the center will include daylight throughout the building that will further reduce energy use.
The architects and construction teams focused on the overall sustainability of the facility and included native plants, bio-swales, water conservation, highly reflective paving and roof surfaces on the project’s site.
Kansas, City, Mo.-based JE Dunn Construction was the general contractor of the facility and was happy with their accomplishments at the end of the project.
“JE Dunn is currently pursuing LEED Platinum certification with several buildings around the country, but this is the first LEED Platinum building in the entire Kansas City metro area and Johnson County to achieve this prestigious rating,” said Jenny Bloomfield, JE Dunn Sustainable Construction Manager.
The facility is in response to the city’s need for youth and family services in a building that could serve multiple uses. Besides the center’s 33 minimum-security beds, the facility also includes a family resource center, training and conference center for county staff and community stakeholders who are involved in juvenile related issues.
The minimum-security detention section of the YFSC is designed for youth awaiting court hearings, for a court ordered cognitive behavioral treatment program, or as placement for violation of court orders. The beds are separated from the higher risk youth in order to provide necessary treatment for those in need.
The higher risk youth are housed in a separate 69-bed building on the same grounds.
The facility also features classrooms for juvenile offenders. Each classroom was designed to include a computer lab donated by the Olathe School District as well as audio-visual equipment featured in each classroom.
Programming at the YFSC addresses cognitive restructuring, where staff members are trained in techniques that encourage and motivate youth, while still holding them accountable for their behaviors. Those at the YFSC participate in incentive based activities that allow for earned privileges and positive behavioral outcomes.
The facility is focused on giving youth an organic experience in a more normalized environment. The design and construction team used natural light, soothing wall colors and art to promote a therapeutic atmosphere. The locations of the rooms in the building were also strategically placed in order to enhance movement for the youth. Long corridors were designed to connect all rooms to a central “core” area while still providing space and a sense of separation from classrooms to housing to treatment rooms.
“The center was designed to convey a welcoming, inviting and non-threatening image that encourages use of early intervention services, and support the rehabilitation and treatment of juveniles who require low-level detention,” said Dan Rowe, Principal, Treanor Architects P.A.
