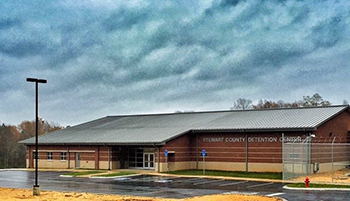Stewart County Debuts New, $7.5 Million Jail
 DOVER, Tenn. — Stewart County debuted its new $7.5 million jail in Dover in early 2016 as the answer to a federal court order that put a limit on the number of inmates that could be housed in the previously overcrowded jail. Chattanooga, Tenn.-based TWH Architects served as the architect on the project, while Humboldt, Tenn.-based Lashlee-Rich Inc. served as the construction manager.
DOVER, Tenn. — Stewart County debuted its new $7.5 million jail in Dover in early 2016 as the answer to a federal court order that put a limit on the number of inmates that could be housed in the previously overcrowded jail. Chattanooga, Tenn.-based TWH Architects served as the architect on the project, while Humboldt, Tenn.-based Lashlee-Rich Inc. served as the construction manager.
Even though there were about 60 inmates in the county’s custody at any given time, Sheriff Deryk Wyatt told The Leaf-Chronicle that the federal court order restricted the county to only holding 18 all-male inmates and sending the rest to jails in surrounding counties.
The 128-bed jail is split up into two sections — one for corrections and one for administration — in a design that addresses both overcrowding and security. When inmates are brought to the facility, they are first processed in the booking area. Vehicles bringing an inmate into custody enter a fenced-in area where an enclosed sallyport awaits. They are then brought into the booking area, which features four holding cells with concrete benches, a toilet/sink and windows in the doors for officers to see inside. There are also two detox cells.
The general population pods have 32 dorm-style bunks on a second-floor level that’s situated above showers, toilets and sinks below. Metal tables and affixed seating for 36 inmates make up an open common area beyond a separating half-wall. The common area also features two stools at video-visitation terminals. A similar terminal for the public is adjacent to the lobby; inmates have no face-to-face visits to keep down on contraband, Sheriff Wyatt told The Leaf-Chronicle.
The facility design even accommodates handicapped inmates, with two bunks on the main floor and a hand-held shower with a fold-down bench. Each pod also includes an about 1,000-square-foot outside area for inmates to access fresh air. An indoor recreation and program room is also available for up to 30 inmates for recreational purposes when weather prohibits the use of the outdoor area. Plus, the space can accommodate church services, drug and alcohol classes, and GED preparation classes.
Even though the county has to pay for the salaries of an additional 16 correctional officers to staff the larger facility, the building’s design features a central control area that helps keep staff numbers to a minimum. Central control is staffed with two officers at any given time, which is the same in the control tower for the jail’s four housing pods. Correctional officers in central control are able to use the facility’s 72 security cameras to keep tabs on operations. Operators even have the ability to move and zoom several of the cameras by using a joystick, according to The Leaf-Chronicle. Central control also contains electronic controls for all of the locks within the building.
The restrooms and administrative side of the building, which houses the Sheriff’s Office and an office for District Attorneys and the Drug Task Force, are the only areas not covered by cameras.
Additional surveillance for the housing area is available from the second-floor observation deck, which features full-length windows so officers can see into both male pods, the female cell area and a high-security pod that includes individual, two-man cells, reported The Leaf-Chronicle.
Fire-safety features such as an emergency exit into a fenced-in area and a massive exhaust fan that can quickly clear smoke were also included in the housing area. Plus, the showers feature breakaway curtains and breakaway robe hooks mounted about 4 feet above the shower to help with suicide prevention.
The jail’s design also accommodated the county’s needs for jail space in the future. In fact, the capacity can be doubled if additional space is needed by building another housing block that would mimic the current one. Construction costs would be lower, too, since the jail’s infrastructure is already set up to accommodate twice as many inmates.
