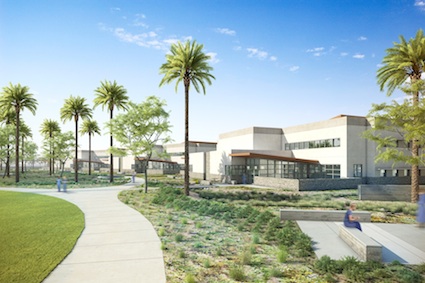Rooms With a View: San Diego County Women’s Detention Facility
 Slowly but surely, criminal justice science is undergoing a shift in modern America. While it’s long been acknowledged that reform is the optimal outcome of incarceration, this principle has yet to be uniformly recognized in the physical forms of adult detention facilities.
Slowly but surely, criminal justice science is undergoing a shift in modern America. While it’s long been acknowledged that reform is the optimal outcome of incarceration, this principle has yet to be uniformly recognized in the physical forms of adult detention facilities.
The field of juvenile detention has been the quickest to recognize that a non-institutionally built environment can provide significant psychological benefits for inmates and staff alike, while also contributing to successful strategies that decrease recidivism. Now, places like the San Diego County Women’s Detention Facility (SDCWDF) in Santee, Calif., promise to provide fresh insight into the advantages of a campus-type setting — supplemented by graduated physical amenities that reinforce increased responsibility — for adult offenders and for the communities that accommodate them upon release.
A design/build team comprised of Balfour Beatty/Barnhart, a joint venture; KMD Architects; and HMC Architects is taking advantage of the unique opportunity presented by San Diego County’s programmatic parameters for the SDCWDF to put new principles for detention design into practice. Much like a college campus, SDCWDF expects to be a place of growth and learning. Instead of isolated, institutional buildings where security is a primary and obvious concern, the facility will provide an atmosphere that complements the surrounding community and present a pleasing and contextually appropriate face. The 45-acre site will encompass 24 buildings of varying scale, designed to meet LEED Gold certification.
The facility will accommodate programs such as medical and mental health including special needs, industries, culinary and horticultural, among others. It will incorporate the full spectrum of visual supervision, as well as controlled wayfinding, without being overtly intrusive.
While living at SDCWDF, female offenders will be assigned to a specific security level of housing as they progress toward release. At each level of classification, the physical environment offers significant, progressive benefits. The campus itself is buffered by mature plantings that enhance residents’ day-to-day experience, make routine security control mechanisms less conspicuous, and temper the views from surrounding residential areas. The buildings’ discreet profile will not jar against other Santee-area typologies. Amenities and inmate privileges are graduated to encourage inmates to engage with the educational and behavior management programs that will ensure their successful re-integration.
Estimated at $289 million for full build-out, SDCWDF’s transformation will take place in two phases. An intense design/build process is currently underway to create a replacement campus, complete with program and support buildings, while the existing facility remains operational. The final 468,000-square-foot campus will include 1,216 Corrections Standards Authority-rated beds within a secure perimeter, intermingled with natural landscaping that blends into the abutting community. A primary design consideration has been to minimize "institutional" aspects of the facility. Plans for aesthetic enhancements, guided by a practical “good neighbor” approach, have provided both continuity and connection. The buildings and the perimeter boundaries are zoned to accommodate optimal access and circulation, but also encourage open communication and interaction among inmates and staff. Inside the secure perimeter, landscape, housing and rehabilitative functions are integrally connected with the outdoors, in a style common to many college campus environments.
This design approach is supported by compelling, evidentiary data and championed by the county, the Sheriff’s department, county construction managers Andy Morgan and Lara Hirsch of Vanir C.M., and county program managers Steve Carter and Paul Chastant of Carter Goble Lee. It builds, in part, on the successes of juvenile detention facility models. An aesthetically pleasing, personally interactive environment promotes open communication between inmates and staff, facilitating personal growth and transition back into society. Unobstructed views and communal amenities are complemented by a landscape that softens the border between the facility and the surrounding community on all four sides, while a thoughtfully designed administration and visitation building provides an attractive, welcoming public face.
At all times, the design/build team has maintained attention to the security and safety concerns, which are integral to a project of this type. Within these parameters, the facility will respond to the basic needs presented by the inmate population’s psychological profiles, security classifications, and behavioral characteristics. However, SDCWDF presents a bold new example for justice facility design in recognizing that punitive and restrictive functions are neither the only, nor the optimal, ways to achieve successful re-integration into society. Offenders of all ages can benefit from strong programs and relevant education coupled with a pleasant physical environment. Where traditional prisons consistently reinforce distance between inmates and the rest of society, more "normative" facilities convey an atmosphere of hope.
While acknowledging that inmates need both guidance and help and ensuring that it is delivered, facilities like the new SDCWDF also recognize primal human inclinations toward beauty and unity with society at large. In this regard, a design that helps to instill self-respect and a sense of identity as part of a community performs a critical role in rehabilitation.
The SDCWDF design/build team has embraced both the opportunity and the challenge to put this approach into practice. The project aims to set a new standard for detention facility design that builds on the well-documented precept that environment cues behavior. By providing literal "rooms with a view," the site’s building and landscape architecture encourages more productive futures. By supplementing job- and lifestyle-learning opportunities with an inclusive and peaceful physical environment, the new SDCWDF will effect smoother and more successful transitions for inmates, while simultaneously making the facility itself an institution in which Santee can take pride.
