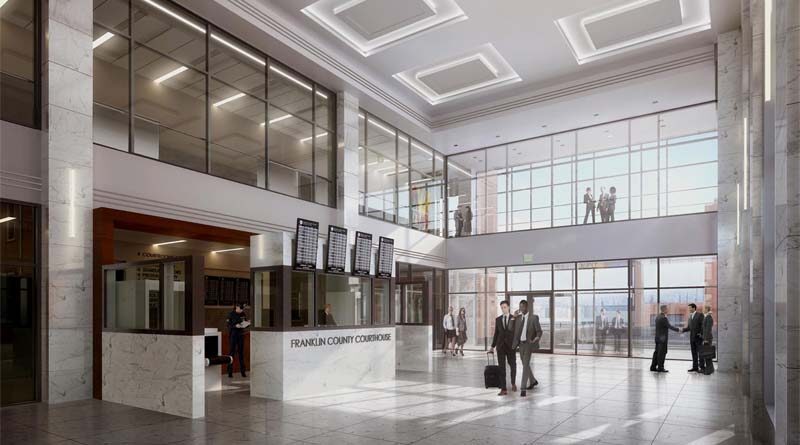Big Pennsylvania Court Project Remains on Track
By Lisa Kopochinski
CHAMBERSBURG. Pa. — Work continues on Franklin County’s $60 million court facility improvement project in Chambersburg.
With the goal of completing the administration building by this October, and the new judicial center and historic courthouse renovation for August 2021, County Administrator Carrie Gray said, in a statement, that things are going well.
“We are making great strides toward achieving our goals of increased efficiencies and security for visitors and employees through our facilities project.”
The court facility improvement project includes a new 108,113-square-foot office structure built along North Main Street in Chambersburg; minor renovations to the 1865 historic courthouse; renovations to the courthouse annex; new administrative annex on North Second Street; and the construction of an archive building on North Second Street.
West Virginia-based Silling Architects is serving as the courthouse architect for the new Franklin County Courthouse. Chambersburg-based Noelker & Hull is the architect of record for all non-courts related renovations and is heading the effort for renovations to the historic courthouse and annex, as well as providing design services for an off-campus administrative annex and an archive storage facility.
Lobar Inc. of Dillsburg, Pa., was awarded the contract for general construction, pavers, carpet and electrical. Stouffer Mechanical Contractor of Chambersburg was awarded the contract for plumbing, heating, ventilation and air conditioning. Landmark Elevator Inc. of Hagerstown was awarded the contract for elevator work.
“We are working with a great team of contractors and subcontractors, and it’s great that a lot of them are local to Franklin County,” said Commissioner Dave Keller, in a statement. “They’re doing a great job working together to keep the project on time and on budget, and to keep change orders to a very small number.”
The historic courthouse will be home to the offices of the public defender and the juvenile masters in addition to providing a complete preservation and modernization effort for the historic courtroom. The courthouse annex will house the offices of the magisterial district judge, adult probation, juvenile probation, domestic relations, and the district attorney. The offices of the register and recorder and the county commission will reside in the new administrative annex. A historic firehouse previously renovated by Noelker & Hull several years ago will continue to serve as the locale of the divorce masters.
Once complete, administrative offices and court-related offices will be co-located for ease-of-use and operational efficiency. The buildings will also offer enhanced security for all who enter as well as adequate space for growing demand.
Said Silling Architects Project Architect Jeremy Jones, “Chambersburg is a beautiful municipality, rich with history and a reflective downtown character built of quaint storefronts, boutiques, small offices and eateries in support of its neighboring civic activities. The new justice center, although vast, carries a beholding language to the contextual environment of architectural detailing and form. Breaking down the massing of the superstructure on the Main Street elevation helps the campus to better integrate with the urban fabric and street edge.”
He added that while remaining intentionally subordinate, the justice center prevails through its simulative order and rhythm to create an open and welcoming portico, clearly defining a single point of screened entry for the entire campus.
“The overall openness of the interiors serves to relieve the layered apprehension within. Interior finishes are intentional dignified and muted to further facilitate this; as well as to celebrate the colorful and poignant quality of its surrounding neighbors as backdrop outwardly.”

