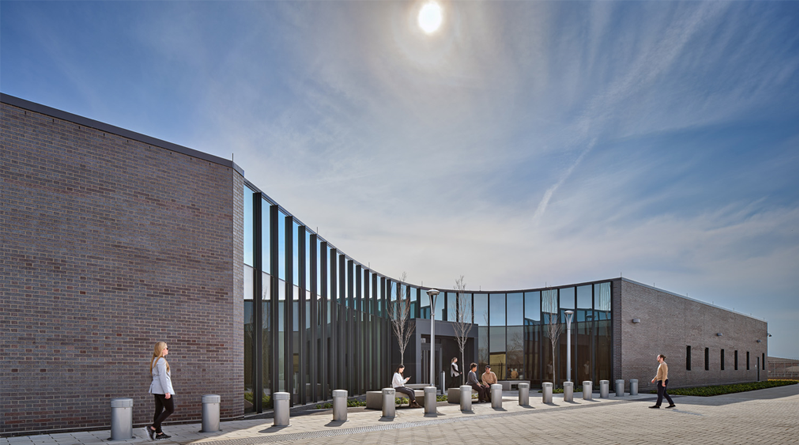New In-Patient Treatment Center Completed in Illinois
By CN Staff
JOLIET, Ill.— The Illinois Department of Corrections has welcomed a spacious new in-patient facility designed to present a normative medical setting with ample biophilic elements to boost healing.
Featuring abundant daylight, natural materials, and therapeutic colors, the Illinois Department of Corrections In-Patient Treatment Center is designed and constructed to the standards of a medical facility.
Examples of evidence-based design principles that improve wellbeing for both patients and staff include: a custom color palette specifically for behavioral health; use of natural yet durable materials like wood, linen-inspired textiles, and vinyl wallcoverings of landscapes; consistent daylight throughout the facility and use of filtered light as artwork.
Knowing staff wellness improves patient outcomes, the staff cafeteria is designed to emulate a doctor’s lounge, defined nurse’s stations improve efficiencies, and expansive views of the outdoors from an exercise facility are just a few examples of ways staff wellness and need for respite spaces were brought from aspiration to implementation.
River City Construction with HDR was selected by the Illinois Capital Development Board as the design-build entity to complete the design, documentation, and construction of the new in-patient treatment center for the Illinois Department of Corrections, based on criteria documents developed by a team led by HOK.
The State of Illinois sought to design and build an in-patient treatment facility that would establish a new standard nationwide for the delivery of health services in a secure environment. Individual treatment units have been designed to accommodate multiple classifications and patient acuity levels in settings that utilizes abundant daylight, natural materials, and therapeutic colors. The HDR team administered refinements to the conceptual design to ensure compliance with Illinois Department of Public Health and Facility Guidelines Institute standards for a medical facility.
The IPTC is located on the Joliet Treatment Center campus near Chicago and provides 150 mental health beds and 50 medical beds. The 180,000-square-foot facility also provides support spaces, including an administration building, medical clinic, staff areas, laundry, kitchen and central utility plant.
Targeting LEED Silver certification, HDR’s sustainability team coordinated across disciplines to develop a comprehensive plan with clear and concise direction and benchmarks. Daylighting and acoustical analysis of patient spaces also confirmed that the design met the expectations of the client relating to stress reduction, health and overall wellness.
The design includes biophilic elements including landscapes and naturalistic elements that enrich the experience of patients, visitors and staff and provide a healthy, meaningful connection to nature that reduce stress and allow for much needed mental reprieve.
The in-patient medical clinic, which will be utilized as a regional resource by IDOC includes a comprehensive program of treatment spaces, including:
- Exam rooms
- Dental exam
- Minor procedure room
- X-ray/CT scan
- Physical therapy
- Optometry
- Dialysis
Medical planning experts from HDR provided a detailed flow analysis to allow the client to make informed decisions about the locations of critical components, including the nurse’s station and the proximity of the vehicle sallyport to the clinic.
HDR and River City Construction worked diligently to develop a structural system that met the State of Illinois’ structural design criteria as well as River City’s need to build the structure quickly and efficiently. This review and conceptual design were accomplished in a matter of weeks.
HDR produced multiple early bid packages to allow River City to start construction as early as possible, since the project only has 900 days to design and construct. The foundation package was issued less than three months after the start of the project, with the remaining structural design drawings issued approximately two weeks after the foundation package was issued, which dramatically helped reduce the construction schedule.
The design process began in 2018 and construction was wrapped in May of this year.

